History of Jacob's Wells Baths Complex
By Judy Goldsmith
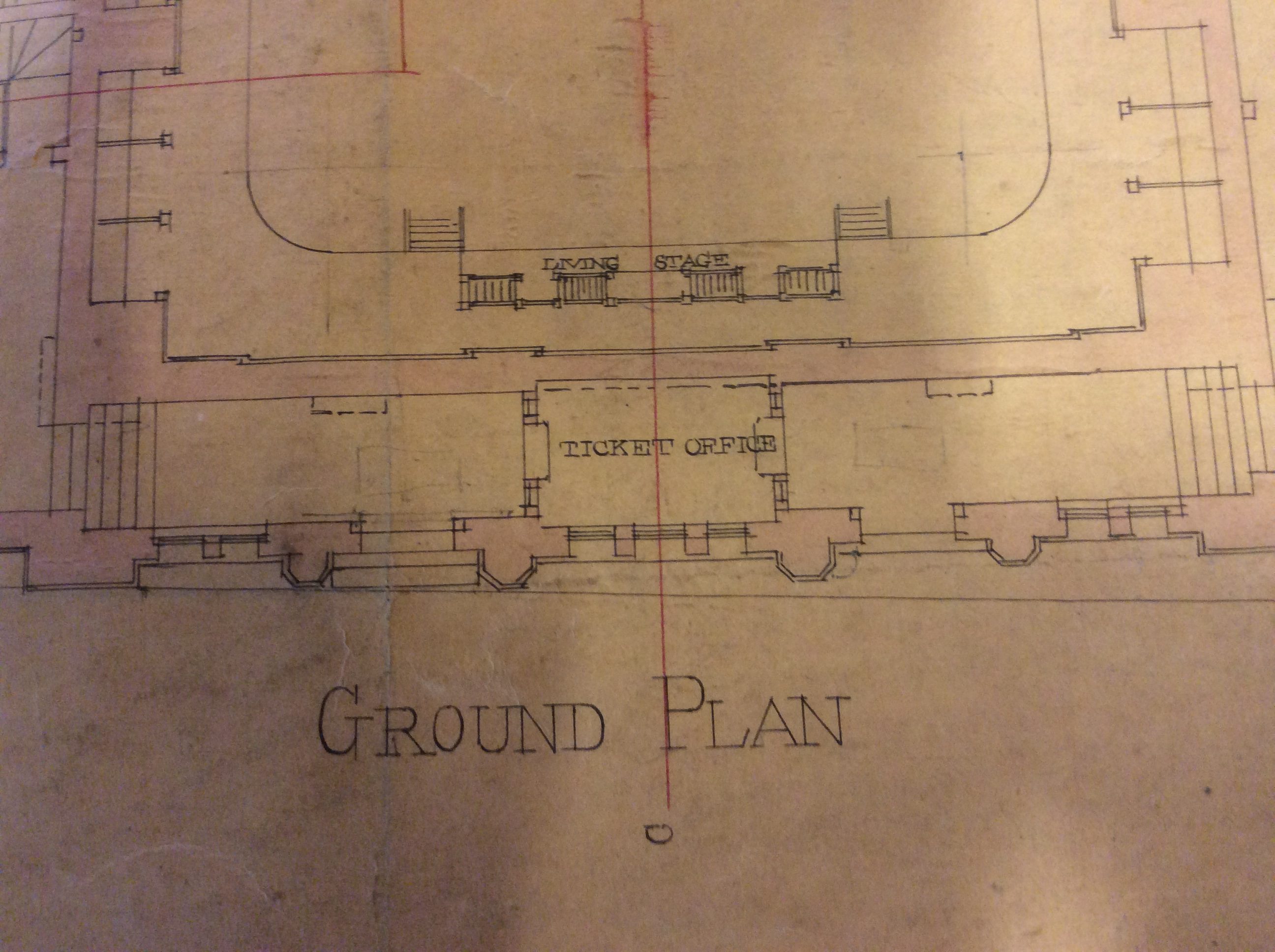
In 1846 the Baths and Washhouses Act, which had enabled provision of public baths including open air swimming baths, was passed and amended 1878 to encourage addition of covered swimming pools for health exercise and leisure. There had been a severe cholera epidemic in Bristol in 1849 as well as 1832 and councillors wanted to avoid further outbreaks. Few authorities adopted the 1878 amendment to the Act before the 1890’s. Bristol was very progressive and councillors started planning for Jacob’s Wells Baths to include a swimming pool, warm baths and possibly clothes washing facilities before the act was amended. This was noted in an article in the Western Daily Press 26 Sep 1877
“As long ago as 1871 a resolution was passed on the subject and they had provided baths and washhouses in other parts of the city and that no inhabitants were so far from baths and washhouses as those who resided in Hotwells and St Augustines and that these citizens contributed a very large amount to public taxation”
Plans for the baths were well under way by 1876. An offer was made for the land on 20th March 1877. A very fine early detailed plan of a wash-house, offices, (including ironing room) etc. next to the swimming pool is held in Bristol Archives. Early plans all use the address Woodwell Lane.
The building is a rare example of the ornate ‘Queen Anne Revival Style‘ in Bristol (as described by Andrew Foyle), built in hard red Cattybrook brick. Andrew Foyle has described the building, designed in 1877-9 by the City Surveyor Josiah Thomas, as an important early instance of the style. It is pointed out also that Victoria Baths in Manchester have a strong resemblance, despite being built 18 years later.
 Photograph by Mike Britton
Photograph by Mike Britton
Retaining walls at the back of the plot hold back steep sloping land to the rear stretching to the Cherry Gardens off White Hart Steps and behind Bellevue Cottages, off Bellevue Crescent in Cliftonwood. The striking separate chimney is in this area.
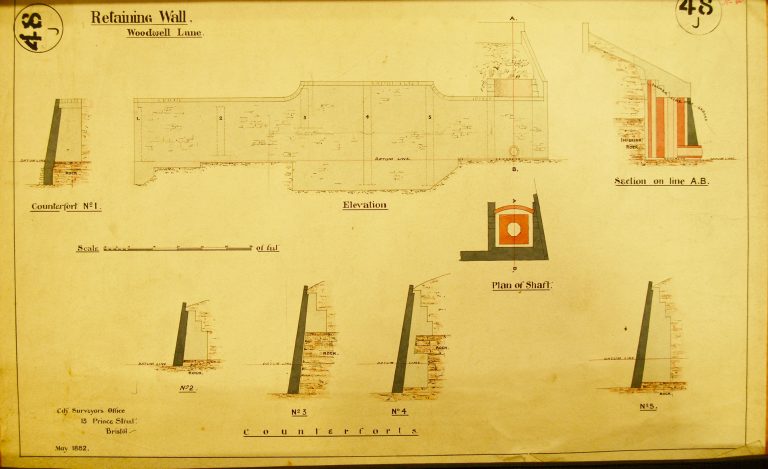
Another retaining wall forms a border with a terrace to the right. St Peter’s House is downhill to the left all in Jacob’s Wells Road. There is an eight foot drop in height along the frontage. This was originally land owned by the Bristol Merchant Venturers. It has always been known as Jacob’s Wells Baths, despite the carved name Hotwells Baths over the door. Perhaps it was felt that the name Hotwells added a certain cachet to a local authority facility designed for the poor, but the name carved over the front never stuck.
Plans were submitted to the Baths Committee by Josiah Thomas in April 1879. These were unanimously approved. Most original plans and drawings still exist in Bristol Archives. An estimated cost of £20,000 was considered too much by ratepayers and cosmetic cost reductions were made, such as the removal of stone dressings , leaving high quality deep red Cattybrook Bricks as the finish. Colour wash drawings exist showing some of the very superior changing cubicles, which were pared down in the final design.
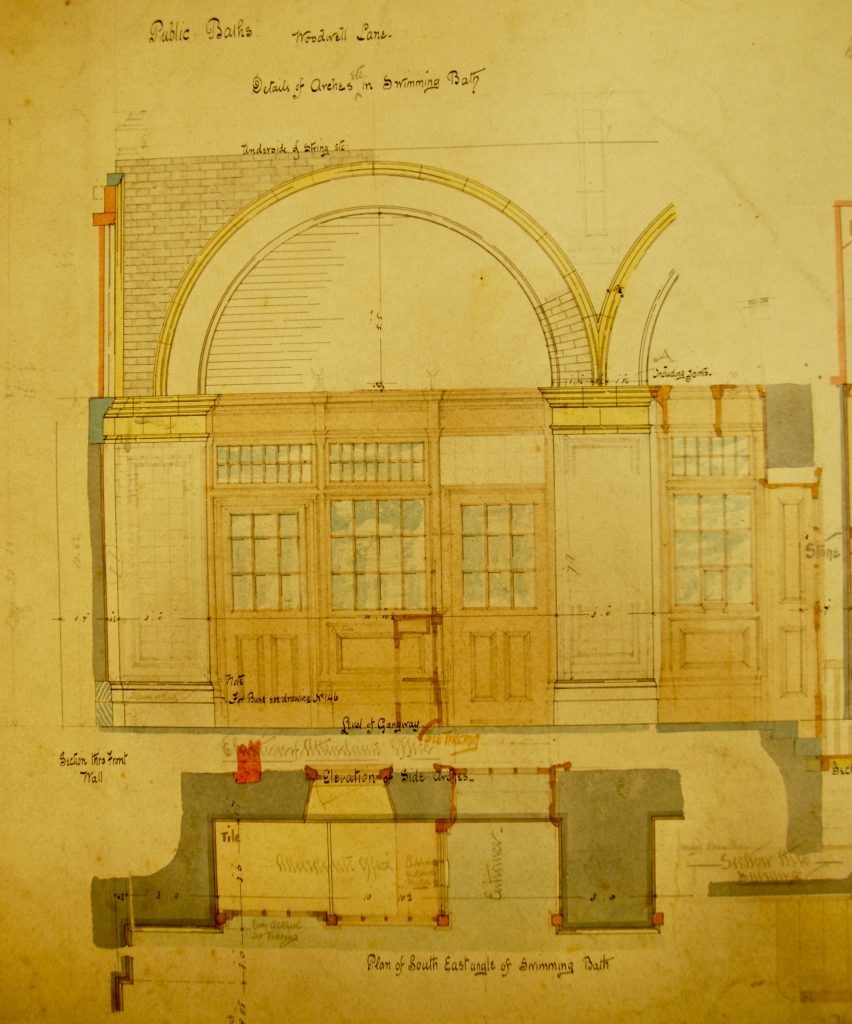
The original tender of £15,170 by A. Krauss, builder was reduced to £7,140 and accepted in 1886 as was the tender of Sampsons engineer at £1,090. In 1888 Sampsons added £849 for a tank to store the spring water. The style remained Victorian Queen Anne Revival, with such features as decorative terracotta, high rooflines with decorative chimney stacks. It was a impressive design for a recognised area of poverty in Bristol, where residents were crammed into unhealthy courts in the hillside often without windows at the back. Many residents worked in dockside industries.
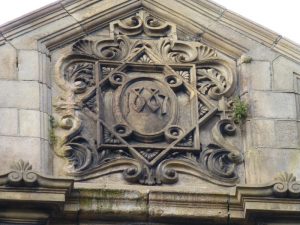 Photograph by John Crinion
Photograph by John Crinion
The Spring Water
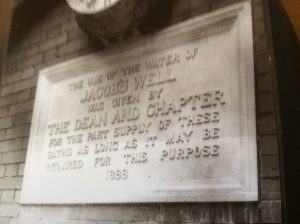 Historic photo of dedication plaque possibly still under the new pool hall cladding provided by Marion Britton
Historic photo of dedication plaque possibly still under the new pool hall cladding provided by Marion Britton
The site chosen was famous for its springs in Jacob’s Wells Road, then known as Woodwell Lane. In an 1850 Bristol “Report to the General Board of Health” a Hotwells resident, Mr J Hyde, commented “I also beg to say there is a considerable quantity of water running to waste through Jacob’s Well, that may, with a moderate outlay, be used in a public bath, similar to the one now erecting at the other end of the city” (in Broad Weir). Locals also traditionally used the near side of Brandon Hill to dry clothes and there had also been a public cold bath in Jacob’s Wells Road, just below Constitution Hill in Cold Baths Court, apparently up to the mid 19th century. The Cold Bath premises uphill from the planned baths also offered a public horse pool (despite a 1765 Society of Merchant Venturers lease stating “not granted by this lease”), plus two wash houses for the tenants. There was a tradition of taking in laundry locally too. Also there was a drinking fountain at Lambwell Court behind the baths site fed by the local springwater. So water was in plentiful supply.
In 1886 the Dean and Chapter of Bristol Cathedral offered the spring water for the use of the baths at a nominal rent, to be used together with the Water Company’s supply. Spring water was fed by gravity through the old Cathedral Pipe, the Abbey Conduit, at the junction of Constitution Hill. This conveyed fresh springwater from the bottom of Brandon Hill, with a ball valve system controlling the flow to the tanks. Surplus water was redirected. In 1900 the spring water was tested as plates in the boilers were corroded. Water tanks were occasionally cleaned to improve the condition of the spring water held in them. A Paterson water purification plant was eventually installed at the beginning of the 1930’s to circulate and purify all the water every 4 hours. In 1905 the three historic Jacob’s Wells Springs at the bottom of Constitution Hill and Gorse Lane were also diverted into the baths. Two of these had been used in Jewish ritual bathing and washing the dead who were buried in the local Jewish Cemetery on Brandon Hill. The Mikveh at Jacob’s Wells dates from about 1100.
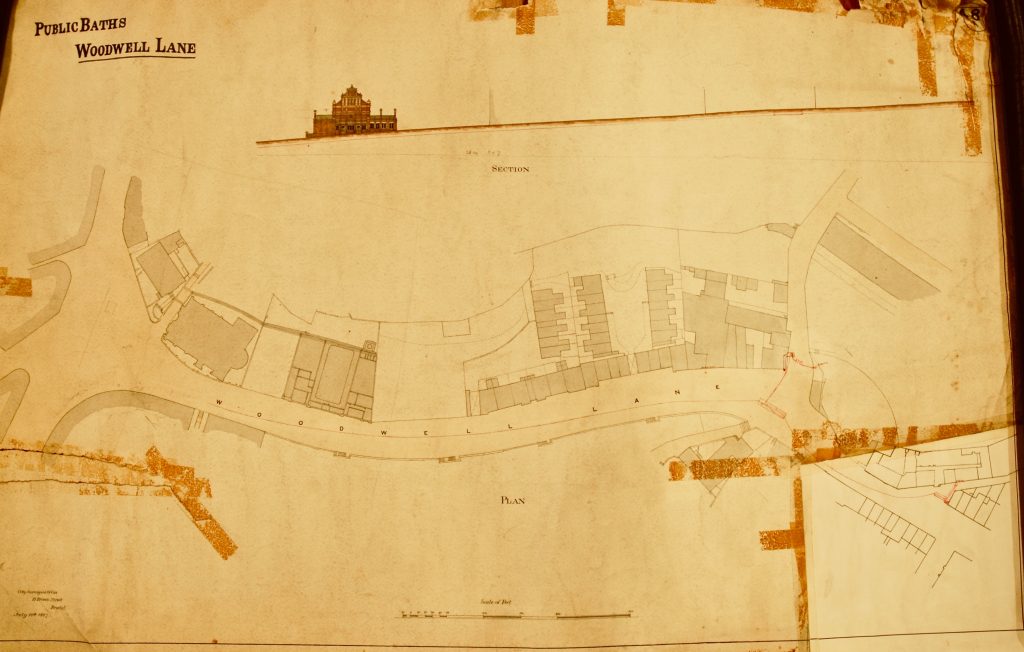 1887 location plan “updated” 1975 with red pen and insert to show spring water supply
1887 location plan “updated” 1975 with red pen and insert to show spring water supply
The 1933 Bristol Corporation Baths Brochure (held at Bristol Archives) still stated:
“The outstanding attraction of Jacob’s Wells Baths is that the physical benefits of swimming as an exercise are enhanced by the fact that the greater quantity of water used is obtained from two natural springs, rising on Brandon Hill, known as Jacob’s Wells Springs, the tonic and medicinal properties of which have long been recognised. This water, which is of a consistent quality and clarity, is conveyed to the Baths and stored in large-capacity tanks. Bathers at Jacob’s Wells, therefore, obtain the benefits usually associated with expensive treatments at English and Continental Spas.”
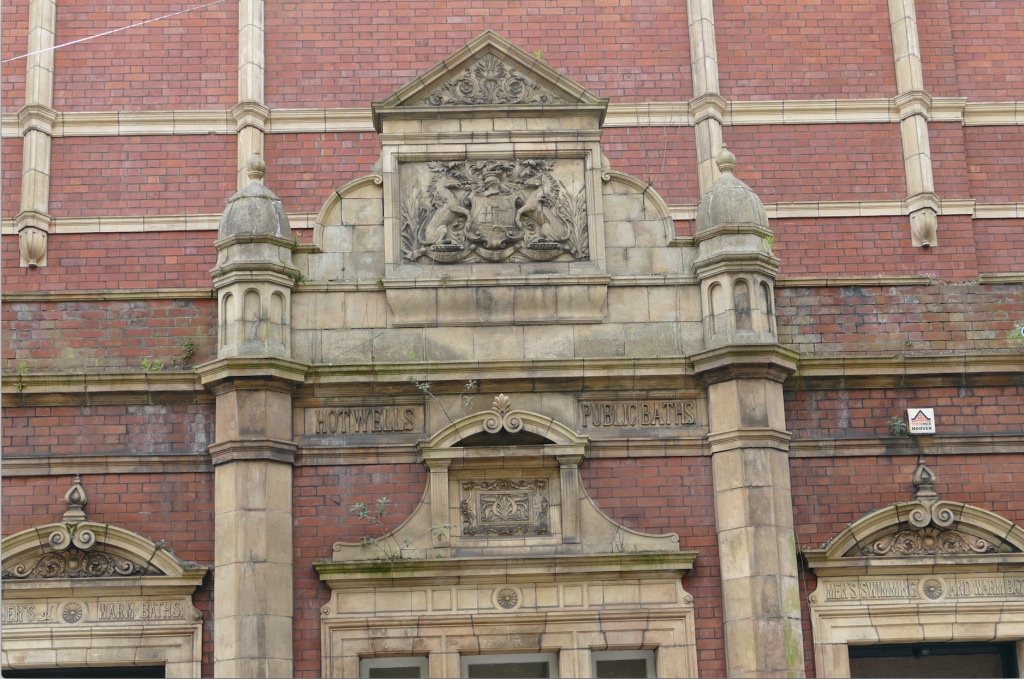
Photo Mike Britton
The hot baths were to serve the populous wards of St Augustine and Clifton- Hotwells. They were close to Jacob’s Wells Industrial Dwellings, built without bathrooms or even gas inside the flats for the working poor in 1875-7. Local men and children used to swim in the decidedly sewage and chemical polluted docks and the City Council aimed to encourage the physical health of individuals through sport and leisure in a safer environment. Jacob’s Wells Baths were the first major project of this sort in Bristol and were opened up at great cost to aid the local community in this area of relative poverty. At Broad Weir Baths, Bristol, opened 1849, “slipper baths are zinc in wooden frames… flooring which more or less rested on mother earth.” (Western Daily Press 1911). Jacob’s Wells hot baths were far superior, very large and deep enamelled baths, with a scrubbed wooden ledge all the way round the top to support soap etc. They were on suspended slate flooring, with well polished brass pipework, controlled by a male and female bath attendant plus a boy bath attendant and copious amounts of heated spring water were supplied. Working class houses were built without plumbed in bathrooms until the 1920’s so this was a huge luxury. Clothes washing facilities were not provided at Jacob’s Wells as they were considered unnecessary in a place with plenty of cold spring water and a history of public laundry.
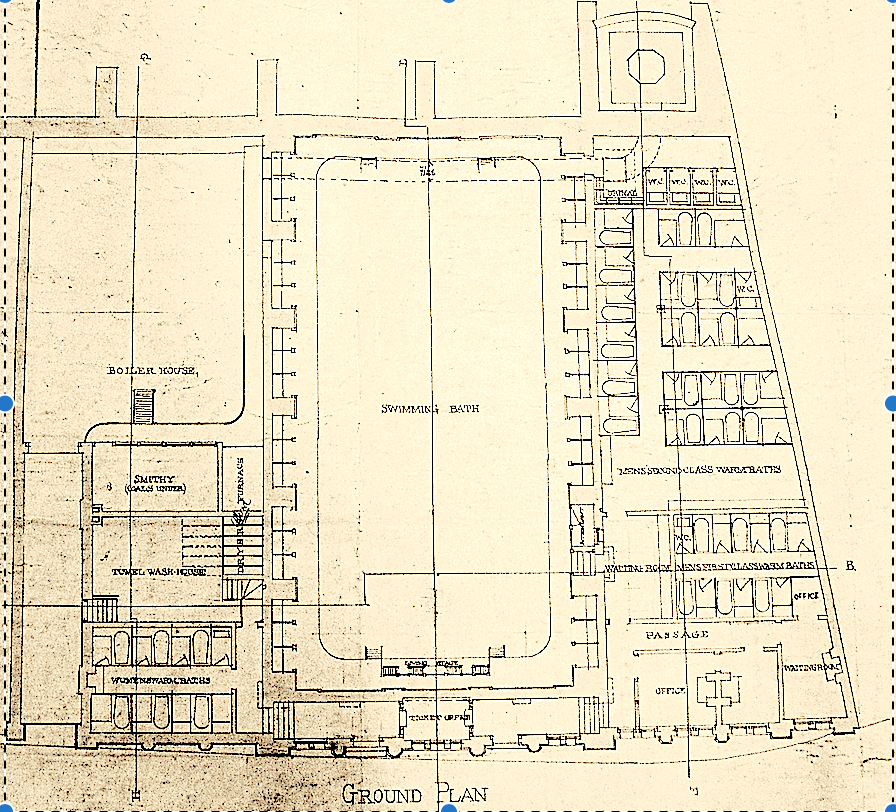
Eventual formal opening 1889
In 1889 after long delays, Josiah Thomas’ building officially opened. 6 First Class mens’ warm baths,18 second class, 6 womens’ warm baths all of one class, waiting rooms, attendants’ rooms, office and storeroom, towel washing room, boiler room and smithy, plus a pool 80′ long and 35′ wide. It was 6 feet deep at the deep end and held 80,000 gallons of water.”Considered to be one of the finest in the kingdom. The bottom and sides are of glazed brick and the building is exceedingly lofty and well ventilated.” boasted the Western Daily Press in Sep 1888. Only men could use the “mens swimming baths” and the separate but adjacent entrances for men swimmers and women warm bathers were divided by a ticket office blocking the entrance corridor.
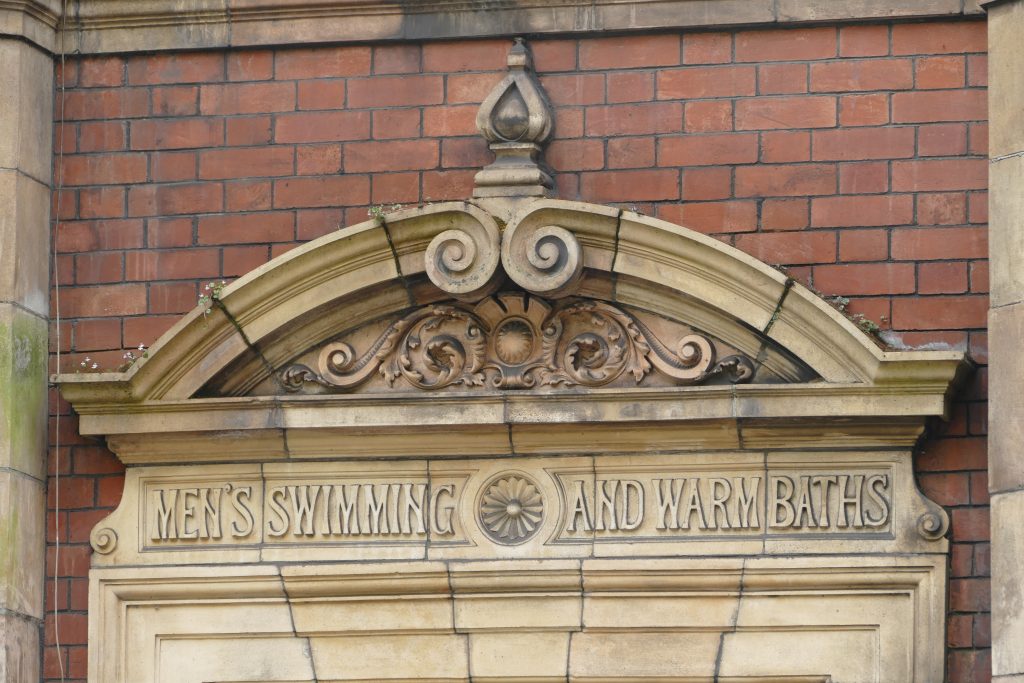
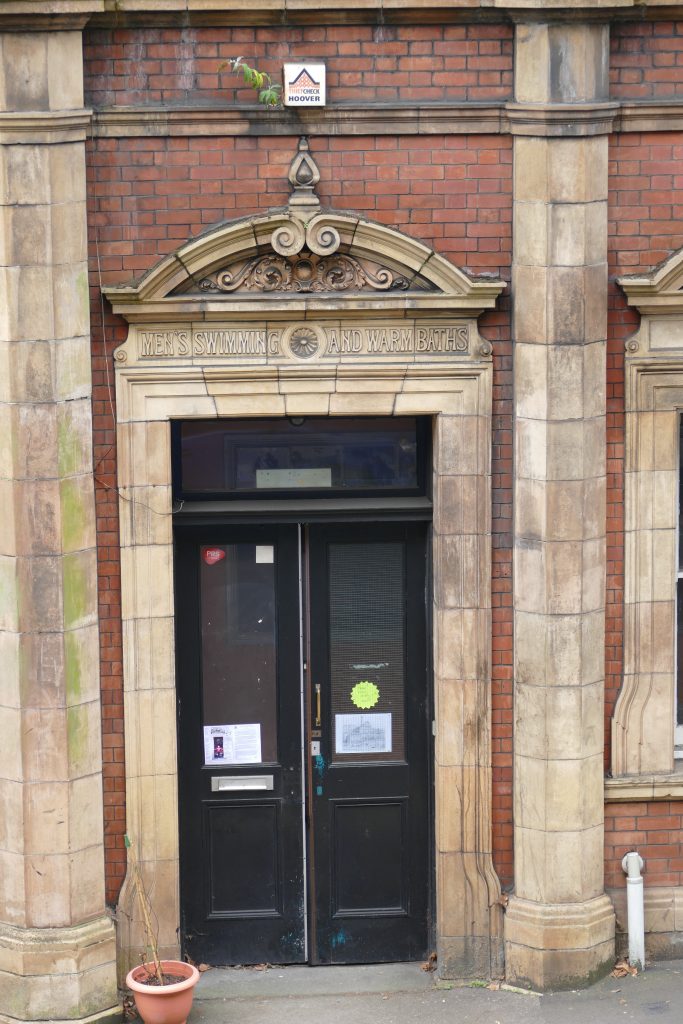 Photos Mike Britton
Photos Mike Britton
Prices were: First Class, Womens’s hot bath 4d & cold bath 2d Men’s hot bath 6d & cold bath 2d Second Class, Men’s hot bath 2d Swimming 2d exclusive of use of towel.
The hot baths prices were pretty much the same in the 1930,s at 6d first class and 3d second class. They only rose to 28p adults, 14p children and 4p Old Age Pensioners by the time of closure in 1977. There was obviously a strong feeling of social provision and public health benefits in the provision of hot baths. A number of users were provided with free baths too.
A Superintendent, Mr Higham was employed and towels with Jacob’s Wells Baths woven in white letters down the centre on a red stripe were purchased, together with soap, soda brushes and other sundries. Various teething problems were sorted out with things such as lack of draught in the boilers and so no hot water. A disgruntled client tried to see the source of the problem and complained “the boiler room was completely enveloped in smoke, whilst the large amount of sulphur was most unendurable. On opening the furnace doors, I found that the fires were almost devoid of flame, and on stirring the coals, dense volumes of flame and smoke came out of the fire grate doors with such force as to drive me back from the boilers”. (11 April 1892, Bristol Mercury). He demanded a refund. In 1891 the Boilers and water pipes within the boiler house were protected by Bells Asbestos. Maybe this was not quite as protective to the stoker keeping the boilers supplied with coal and living in a house next door to aid availability during the long hours involved in the onerous job.
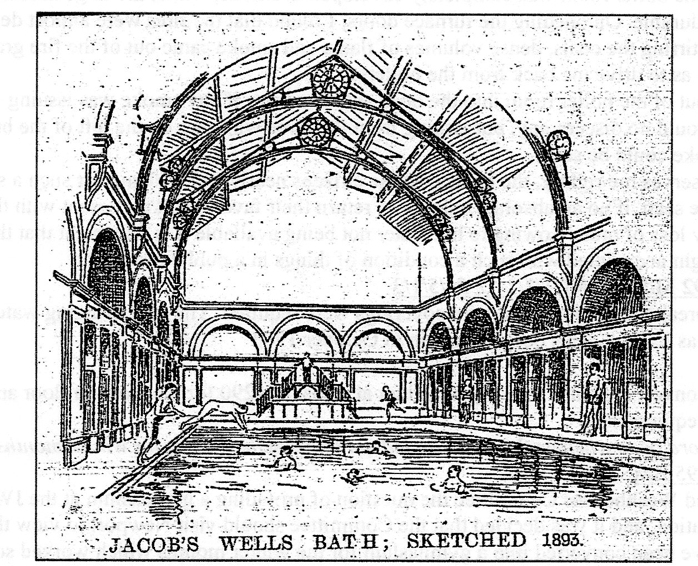 Original Sketch by Samuel Loxton, as above was done in 1893, re-used in “The Public Health Journal” and confusingly then dated 1904
Original Sketch by Samuel Loxton, as above was done in 1893, re-used in “The Public Health Journal” and confusingly then dated 1904
The date of this image is obviously before the 21st July 1896 two resolutions minuted by the Baths and Wash Houses Committee : “That the Superintendants report that the use of bathing drawers at Jacob’s Wells Baths be made compulsory and that a months notice be posted to that effect…That male persons over the age of 14 years be required to wear bathing drawers.. ” This may have been influenced by the earlier decision that at last in 1895 Female swimmers were allowed to use the baths one afternoon a week with Miss Read (the money taker) in charge.
By June 1896 the staff payroll was p.a 1 Engineer £90, 1 Stoker £ 55, 2 Bath Attendants £10, 2 Swimming Attendants £55 + £25, 2 Cash Takers £60, 1 Laundry Attendant £30, 1 Towel Washer £25 , but the towel washer and one Swimming Attendant only worked 26 weeks a year. Mr Higham had been dismissed and replaced with a chief superintendent, James Kane,in charge of all Bristol Baths 1896-1918, based in the commodious offices at Jacob’s Wells Baths.
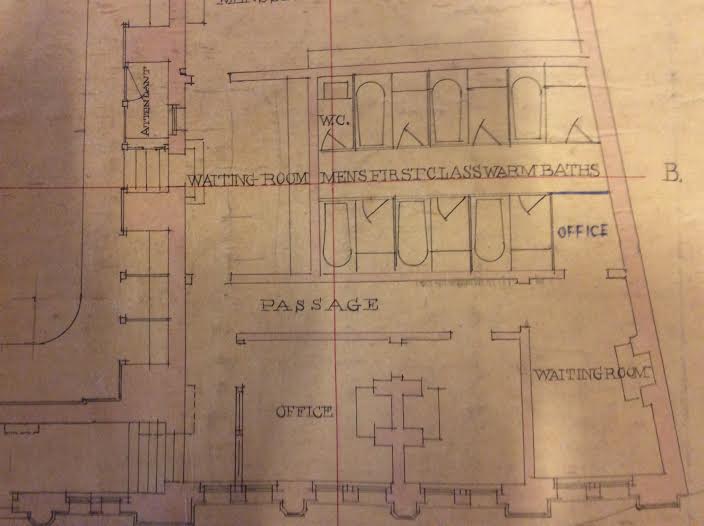
He pursued the 1892 suggestion of flooring over in winter for gym use at a cost of £290 for flooring and £290 for apparatus, further resolved in 1895 after a visit to see such a scheme at Newport Baths. The cost of erecting new building instead on the adjoining land was rejected as it was £700. ( Bristol Archives 12782/29 manuscript History of Bristol Baths by James Kane, Jan 1936.) So the current plan for mixed gym and swimming use is not a new idea. It did not happen in 1895 and Jacob’s Wells Baths swimming baths were the first in Bristol to have winter opening in 1924, so the necessary winter flooring over the pool did not happen. However gym equipment was stored at the baths from 1906.
The Boiler House
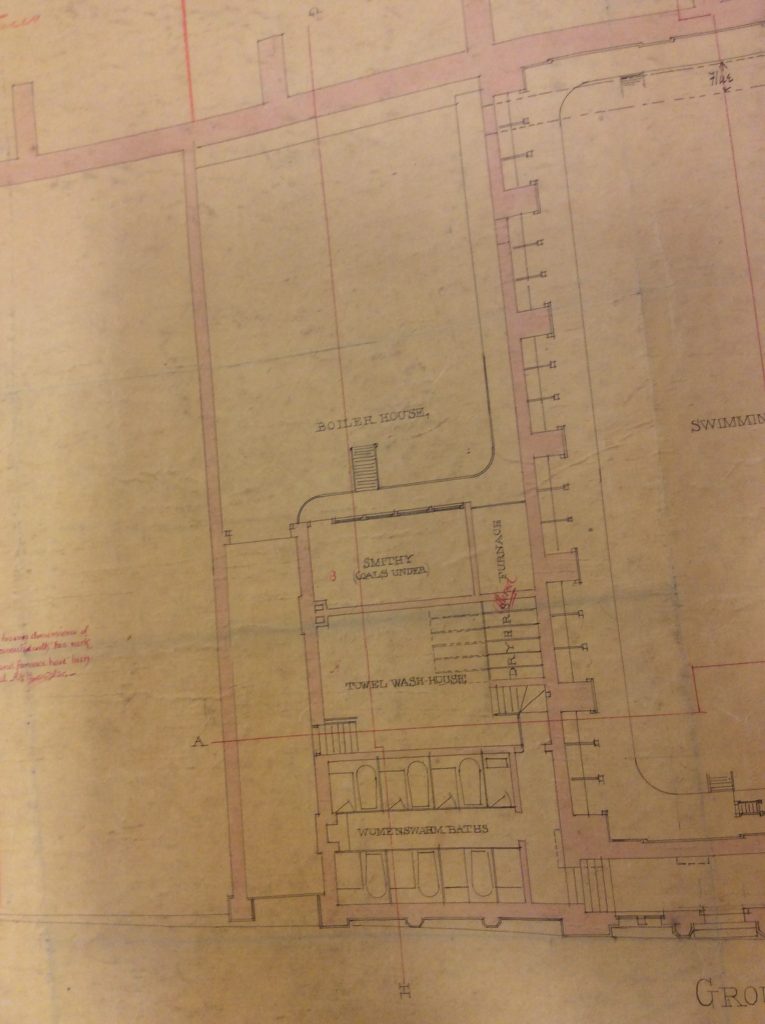
An overhead cast iron tank, supported on 4 large cast iron columns 21′ high still exists in the boiler room to store springwater. It is in three sections and is 48 feet by 30 feet, 6 feet deep. “one of the largest tanks ever constructed, holding 60,000 gallons” (Western Daily Press 26th April 1889).
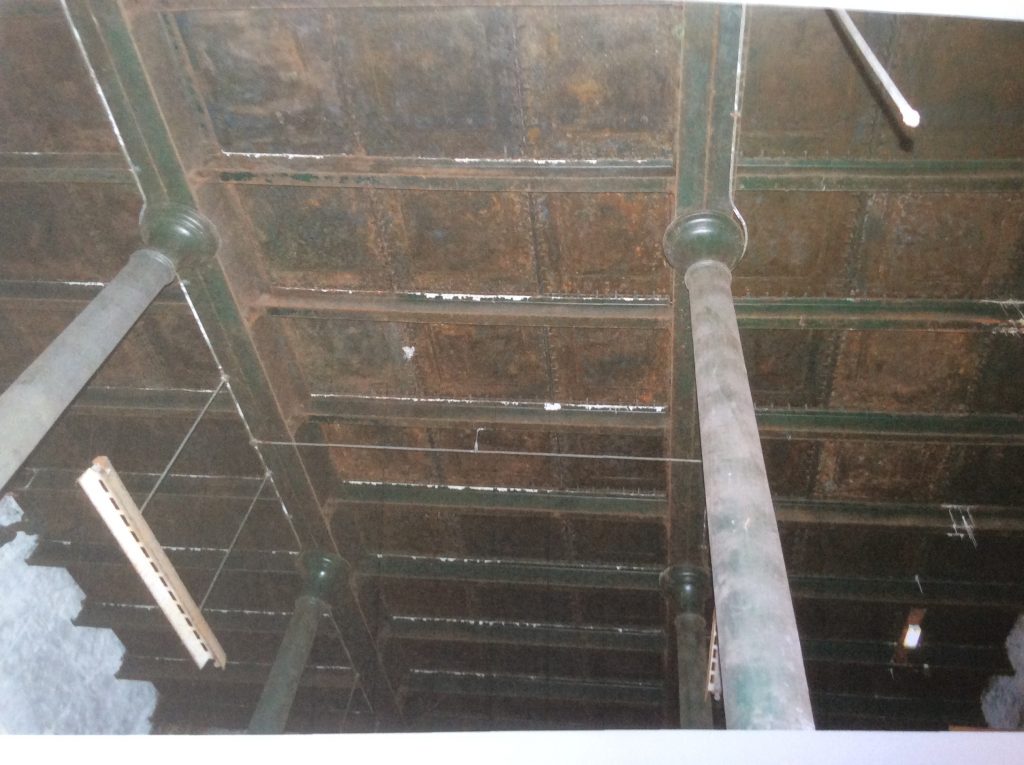 Springwater holding tanks above Boiler House today
Springwater holding tanks above Boiler House today
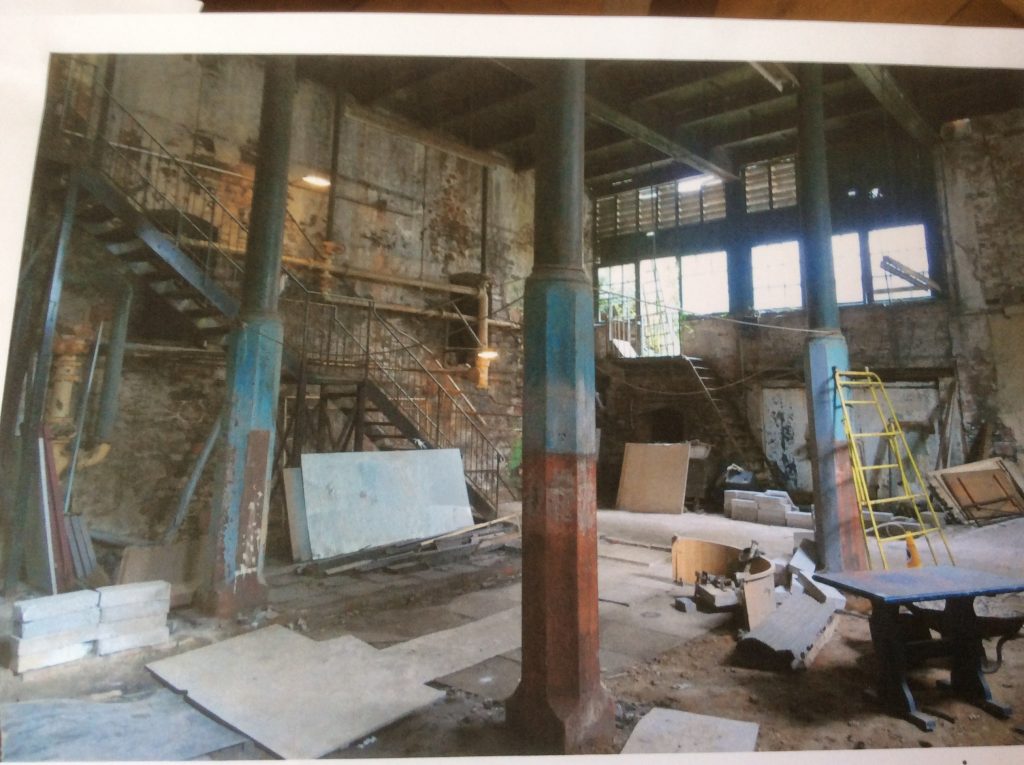 Photos Mike Britton- Boiler House 2016
Photos Mike Britton- Boiler House 2016
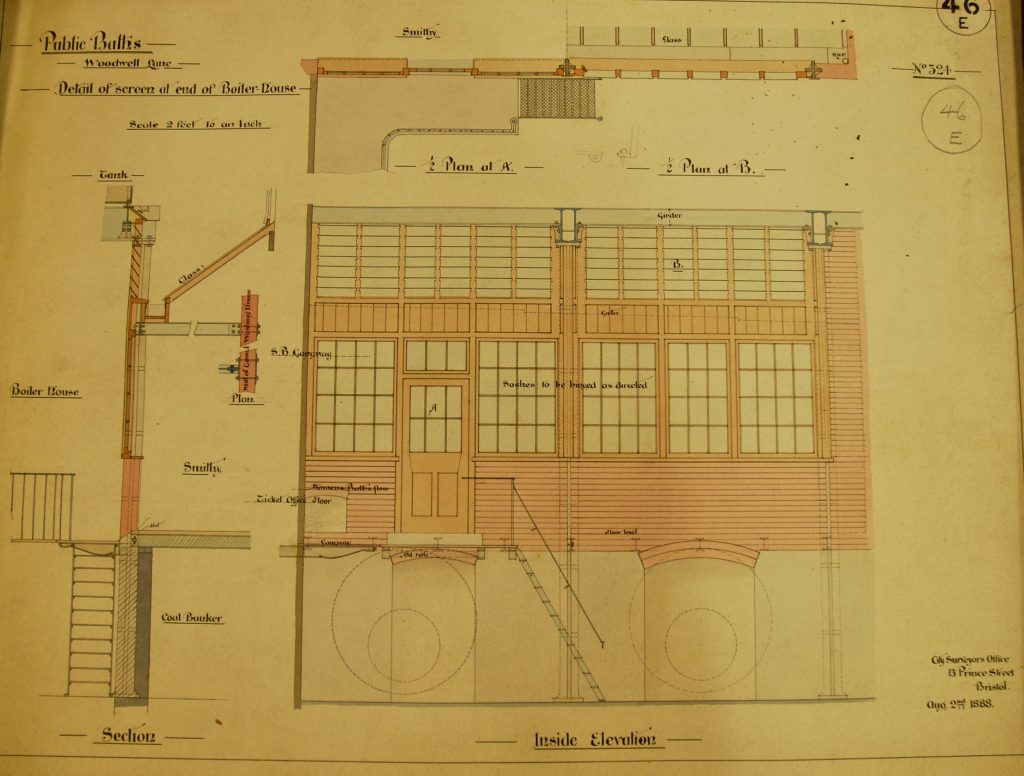 Drawings for ventilated screen and stairs to smithy, showing location of 2 boilers
Drawings for ventilated screen and stairs to smithy, showing location of 2 boilers
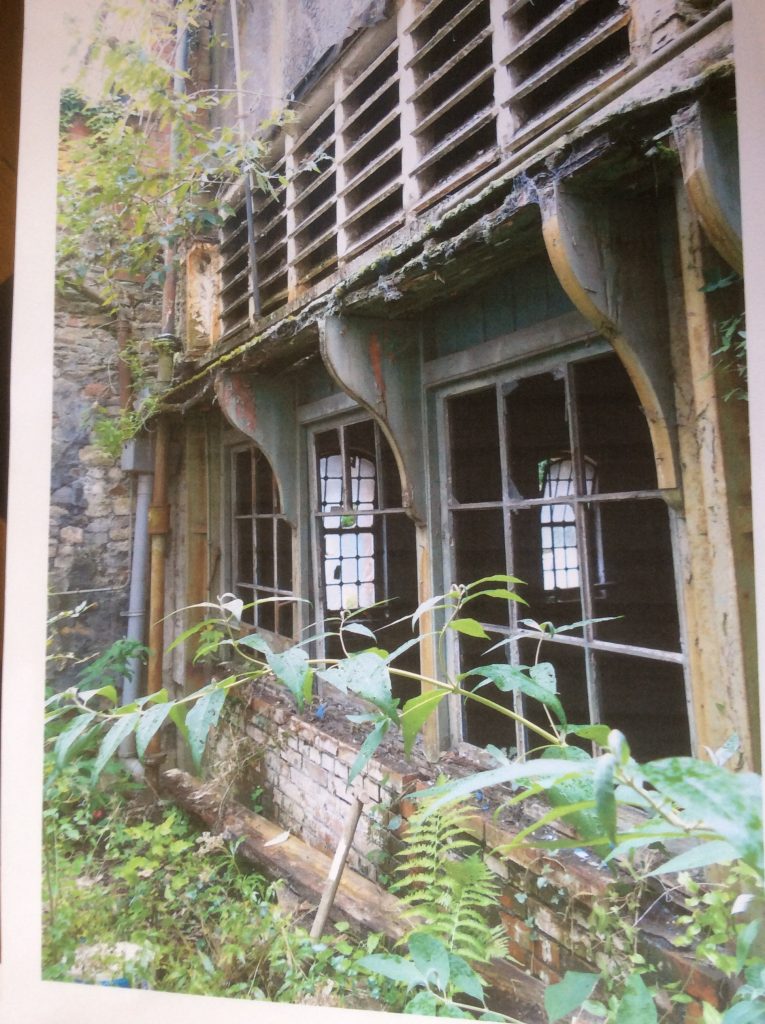 Back of the screen now in small roofless smithy area
Back of the screen now in small roofless smithy area
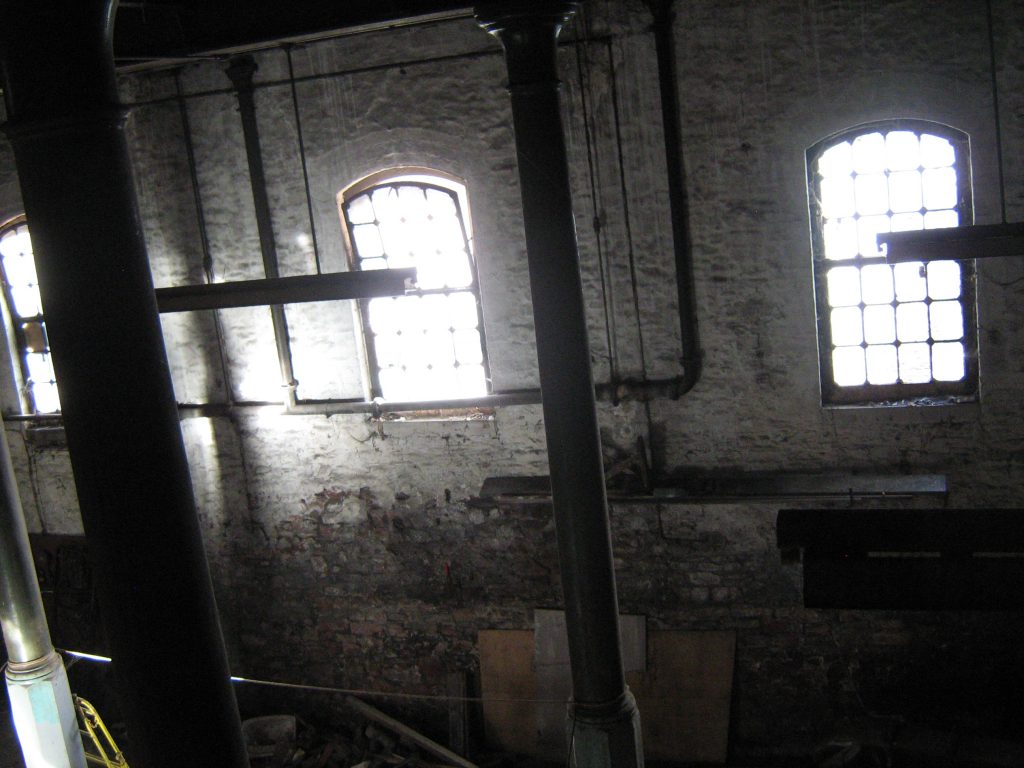 Mike Britton photos above of back of screen, Boiler House windows
Mike Britton photos above of back of screen, Boiler House windows
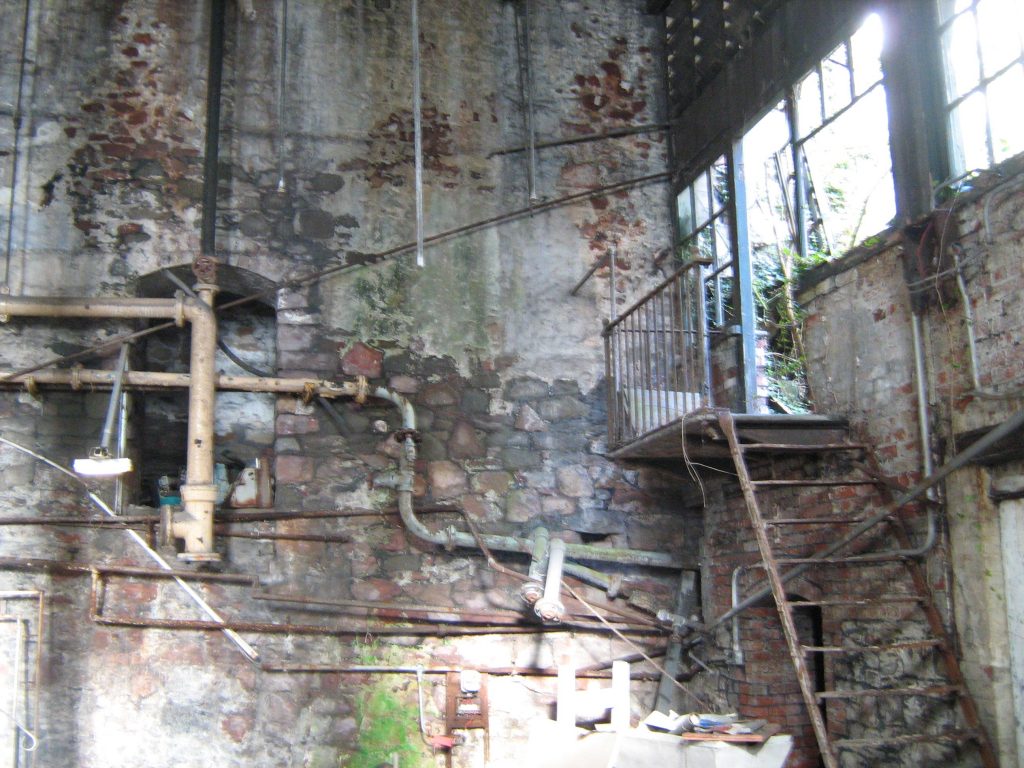 Stairs over Coal Cellar entrance to now roofless Smithy and extant pipework - Mike Britton
Stairs over Coal Cellar entrance to now roofless Smithy and extant pipework - Mike Britton
Two ‘Cornish’ Galloway tubular boilers heated the water. These were later replaced in 1929, still with coal fired boilers and scrapped when the baths closed. However much of the original pipework remains visible in the boiler room and is in place under the floors throughout the building. Levers, Spindles, India Rubber Joints and Valves referred to by the Superintendent in a letter dated Sep 1890 are illustrated in meticulous and beautiful detail in fragile plans held in Bristol Archives
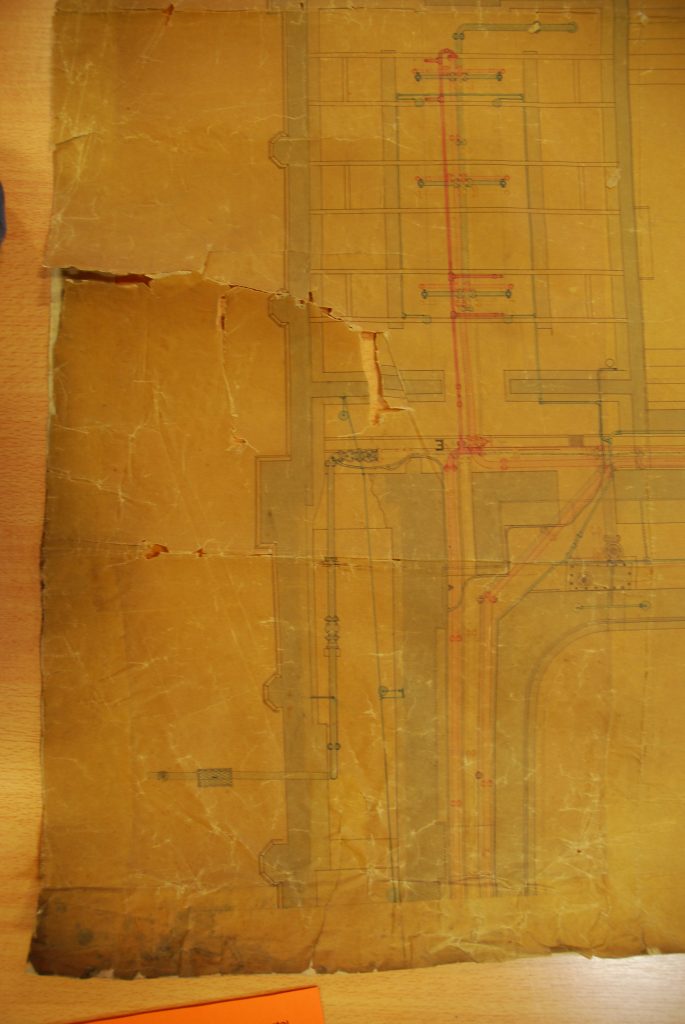 Pipework detail for women’s hot baths and women’s entrance area
Pipework detail for women’s hot baths and women’s entrance area
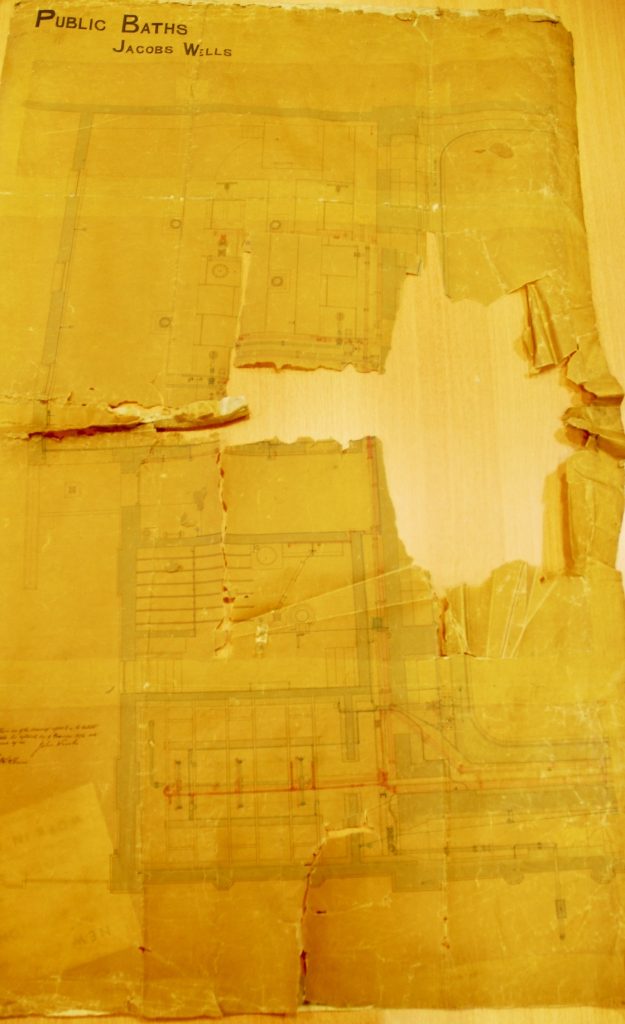 Pipework for 2 coal fired boilers, smithy,towel wash house, 6 women’s hot baths plus women’s entrance
Pipework for 2 coal fired boilers, smithy,towel wash house, 6 women’s hot baths plus women’s entrance
The Towel Wash House
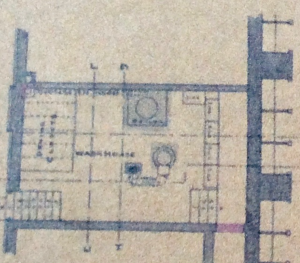 Detail from a 1930 plan; only change from 1880’s layout is two extra sinks
Detail from a 1930 plan; only change from 1880’s layout is two extra sinks
This was for internal use only, to wash towels and hired bathing costumes. The plans clearly show sinks, a coal fired boiler, drying closets on rails similar to ones in other swimming baths, steps up and down. The intriguing item in the middle is probably a Victorian washing machine, with a crank handle. It certainly is next to a floor drain in the middle of the room, so possibly a mangle was involved. There appears to be a name written next to the machine that I can’t quite make out. The wash-house was in the South wing separated from the smithy, home of the stoker but leading into the women’s warm baths. It was the domain of a female laundress.
1920’s and 1930’s
The baths were affected by social conditions of their times. Half day holidays were granted to warm baths employees in 1920. From 1921 Children were allowed to use the warm baths with special arrangements by the education committee for “verminous children”. Later in the 1930’s reduced price baths were offered to the unemployed. The 1921 coal strikes meant consumption was halved and stocks were were down to 4 weeks supply. Electric lighting arrived in the 1920’s along with a hot shower in 1927. Two new Lancashire type circulation boilers were fitted in 1929.
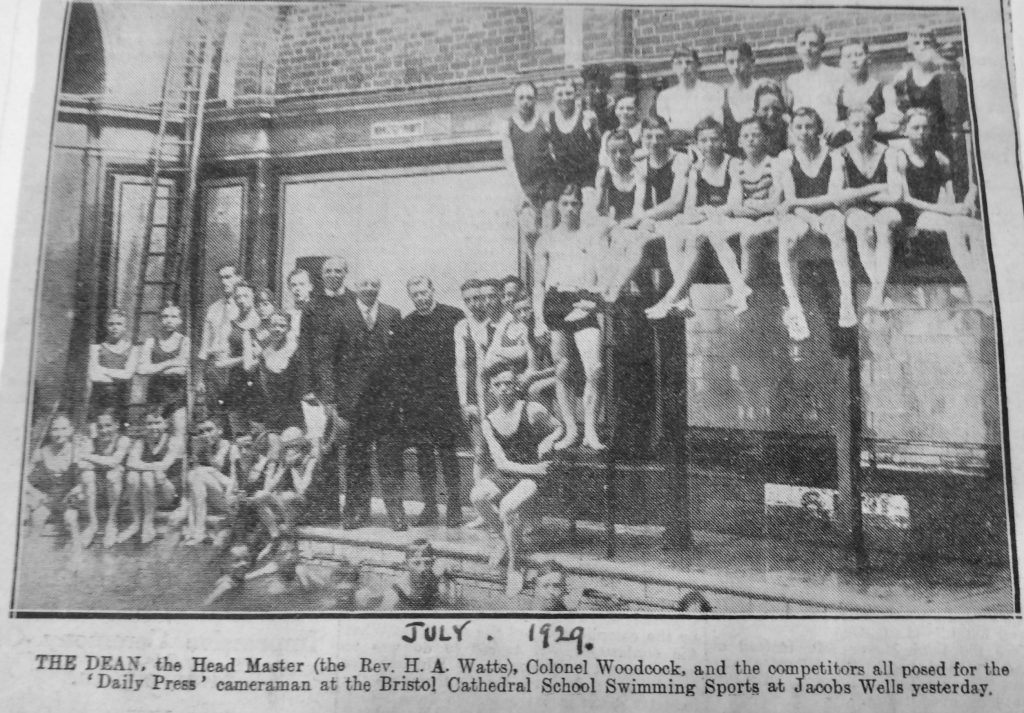 Western Daily Press, 25 July 1929. (Bristol Cathedral School offered swimming from 1892, 3 years after the baths opened and used the bath for its swimming club until the baths closed)
Western Daily Press, 25 July 1929. (Bristol Cathedral School offered swimming from 1892, 3 years after the baths opened and used the bath for its swimming club until the baths closed)
Women’s and mixed bathing
The baths were opened in 1889 as men only. Women were not allowed to swim at all until 1895, when they were allowed one afternoon a week. However at the new season’s opening Easter week 1900 “Bristol Magpie” 24th April quotes “Wednesday was the best day when over 500 men and boys paid for admission whilst in the evening (reserved for the other sex) a fair number of ladies attended.” So opening times for women had expanded.
In June 1922 after long campaign , started by 1901,mixed Bathing happened in other pools in Bristol, but not Jacob’s Wells. This was probably due to the lack of female changing facilities other than poolside, lack of separate women’s toilet facilities plus the women’s entrance not giving access to the pool at all.
25 Oct 1927 Henleaze Swimming Club asked to use Jacob’s Wells Baths for one evening a week for mixed bathing as an experiment. The superintendent reported he could provide changing accommodation for a limited number of ladies in the gentlemans slipper baths. The City Engineer was asked to submit estimate of the cost of making an entrance to the swimming baths in the wall opposite the entrance to the ladies slipper baths. Plans dated 12th April 1930 show an opening made from the main pool into a women’s communal changing room with two toilets on the same upper level as the swimming bath. This was above the ground floor towel washhouse with its towel drying closets and connected coal heated boiler, 5 sinks, plus washing boiler, all home to the female laundress. Stairs from ground floor separate women’s entrance corridor were part of the 1960s modernisation, but until then women and girls had to walk round the side of the pool to get in.
Three 1930’s Bristol Corporation Baths Brochures in Bristol Archives show growing an increase in use by women, plus increased mixed bathing:
1933 Women only, Mon & Wed 9a.m.-8p.m. Mixed 7-9a.m. daily, Thurs & Sat, 12-8p.m, Sun 7-10a.m. Men only Tues & Fri 9a.m.-8 p.m., Thurs & Sat 9-12 a.m.
1934 Women only, Mon & Wed 9a.m.-8p.m. Mixed 7-9a.m. daily, Tues 7-8p.m, Thurs & Sat, 12-8p.m. Sun, 7-10 a.m. Men only Tues 9a.m.-7 p.m. Fri 9a.m. to 8p.m. Thurs & Sat 9-12 a.m.
1935 Women only, Mon 9a.m. to 8.30 p.m. Wed 9a.m.-12a.m.. Mixed 7-9a.m. daily, Tues 7-8.30 p.m. Wed, Thurs, Fri 12-8.30 p.m. Thurs & Sat, 12-8p.m. Sun 7-10a.m. Men only Thurs & Fr 9a.m. to 12a.m.
Women were still in a precarious position as staff, however and in 1930 a list of married female employees was drawn up, showing whether their husbands were employed or whether they had no other household income.
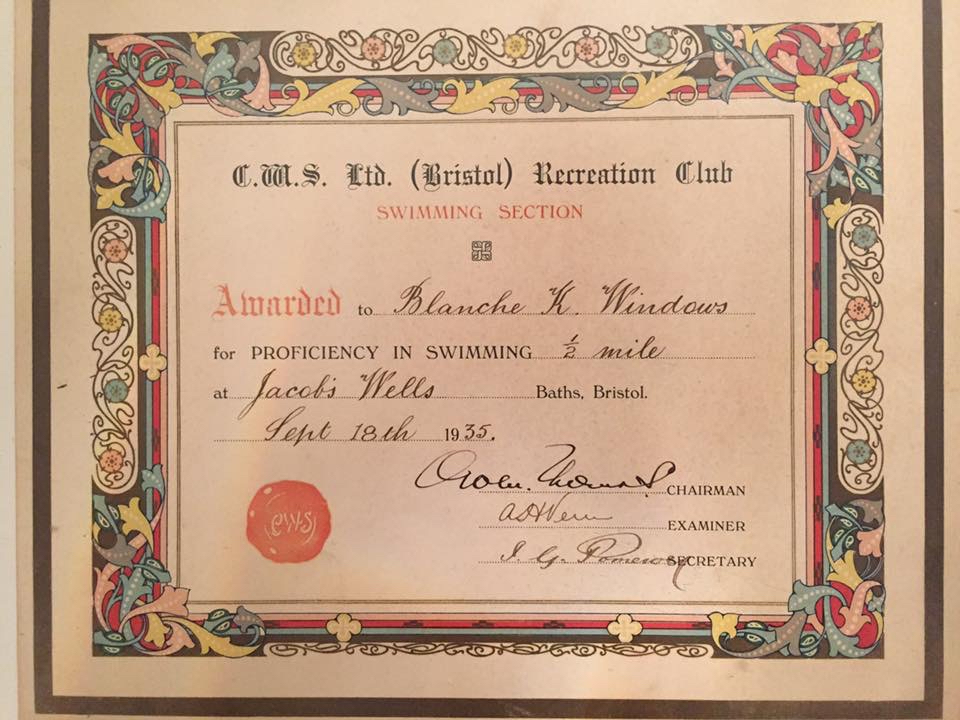 Courtesy of son of Blanche Windows
Courtesy of son of Blanche Windows
Swimming was popular, especially in the late 1920’s and into the 1930’s. The Baths Manager reported “That swimming in Bristol is becoming a real healthy habit can be gathered by the splendid increases in attendances…each year since 1922”.By the 1930’s condensation was a problem as the baths stayed open in the winter and in 1933 a piece of wooden moulding from the now dangerous glass lantern fell into the pool.
As a result, in 1933 a reconstruction of the lantern was completed by Bray and Slaughter.
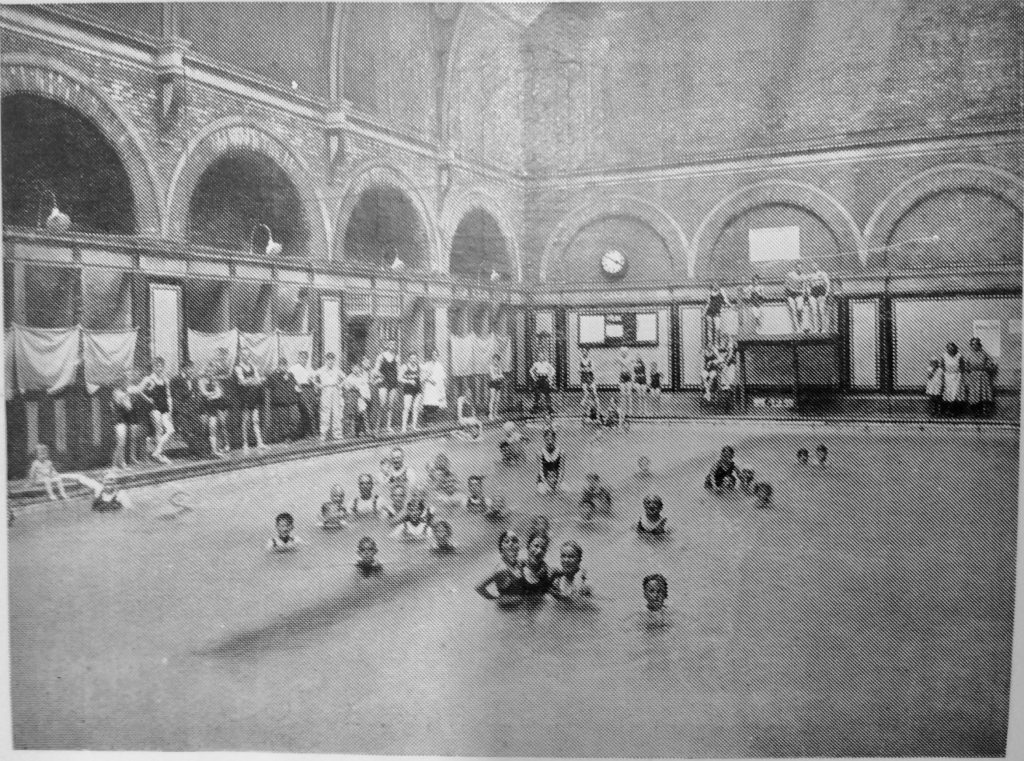 Bristol Archives:12782/25
Bristol Archives:12782/25
This wonderful image from the 1933 baths handbook shows the male warm baths attendant in his white coat in the doorway and also probably the women’s warm baths attendant and laundry assistant on the right hand side. No doubt other members of staff are in the photo, plus families and general bathers. All obviously enjoying themselves. The wooden framing of the cubicles was removed shortly after this photo had been taken.
Front supports of original wooden doors to the cubicles were badly affected by condensation and doors were were replaced with curtains. Lockers were provided now too and by 1937 a ticket machine appeared. Women bathers were more integrated and in 1934 Miss H B Davis, swimming instructress, jumped into the baths fully clothed and rescued a boy who was in difficulties in the deep end.
Wartime blacking out was done with curtain materials and paint. An air raid in December 1940 caused considerable damage to the glass roof and tiles so after that the baths operated as an open air bath, with the water heated to 70 degrees. Repairs were not done until March 1944, when it was accepted that this work would be paid direct to the contractor by the War Damage Commission. Miss Burgess the cashier left to do munitions work in 1942. Spring water was an asset in wartime. Bristol Waterworks Company made arrangements for emergency drinking water supplies with a temporary connection with the spring water supply to the baths. (By this date the £1 payable each year to the Dean and Chapter for use of the water had ceased to be paid). A University Air Squadron used the baths for training on Sundays and many troops washed at the baths. Our allies caused a small problem when an American army lorry damaged a pillar and gate.
The 1950’s and into a new era
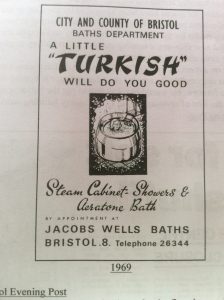 Advert in Bristol Evening Post
Advert in Bristol Evening Post
In the 1950s the land adjoining the baths was considered for building new flats (now St Peter’s House) together with an extension to the baths, including offices and a Turkish Baths Suite. This extension wasn’t built but the baths committee at a meeting in October 1955 were still discussing Turkish Baths at an estimated cost of £65,000.
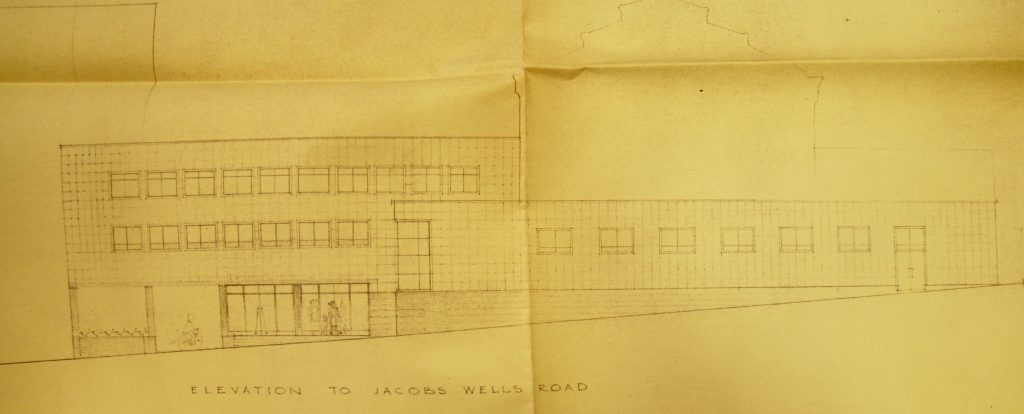 How the frontage of the baths would have looked under the modernisation plan
How the frontage of the baths would have looked under the modernisation plan
In January 1958 a less expensive hydrotherapy unit, called a “Mini Turkish Suite” was accepted. By 1959 this had replaced the mens 1st class hot baths, with Aerotone, steam cabinets ,showers and Zotofoam on offer.
A Bristol Corporation Baths “Swim and Keep Fit” brochure issued c.1963 boasted Aerotone plus Zotofoam at Jacob’s Wells Baths. Zotofoam was designed to be used in an ordinary bath and these already existed in the mens first class private hot baths section . Bubbles were produced by pumping oxygen or compressed air though a distributer placed on the bottom of the bath. This was covered by hot water at around 105 degrees to which an ounce of Zotofoam extract was added. The foam insulated the body so bathers sweated profusely and it was claimed to be slimming.
Aerotone is a Hydrotherapy massage bath, using compressed air. See: British Pathe film about the Aerotone Bath 1954.
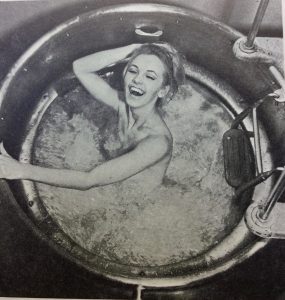 Our Aerotone Bath in use in the 1970’s, advert in 1972 Baths Handbook. It had been described as one of the earliest in a public baths in England
Our Aerotone Bath in use in the 1970’s, advert in 1972 Baths Handbook. It had been described as one of the earliest in a public baths in England
The 1972 Bristol Baths Department official handbook Offered Aerotone 30p, steam cabinet 30p, steam and Aerotone/ Little Turkish 50p. (n.b. no longer Zotofoam). Use of towels and gown included. Steam cabinet is a perspiration bath and. “Little Turkish Suite… with a shower and a period of relaxation provides a general stimulus for those who have muscular stiffness and similar complaints.”
The boilers were still coal fired despite a report on the advantages of switching to oil. The stoker kept his job. Ambitious plans for the extension at a cost of £39,900 were also shelved.
The Superintendent for all the Bristol swimming baths was based in an office at Jacob’s Wells Baths and in 1960 an ambitious and modernising young Assistant, Thomas Mogg, was employed. He took over as Superintendant two years later. Later as a young chair of the Wales & SW Institute of Baths Management he is seen here in 1971 pointing to the Bristol area photographs, possibly even Jacob’s Wells Baths.
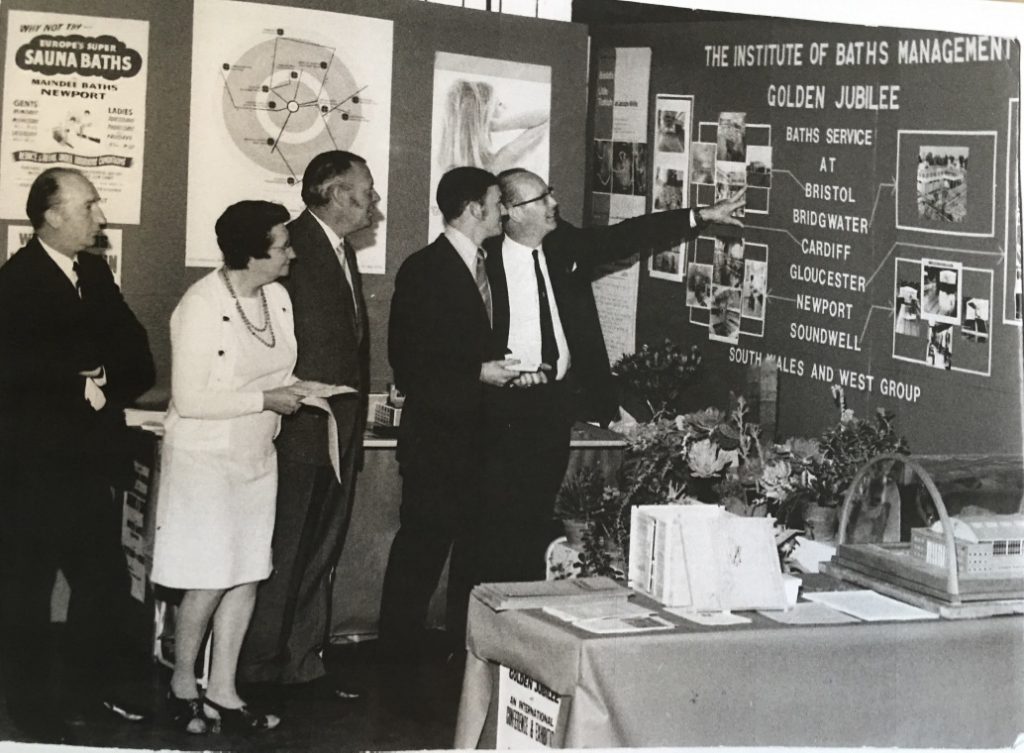 Photo courtesy of Marion Britton
Photo courtesy of Marion Britton
A qualified engineer (formerly a marine engineer) he supervised repairs to the spring water supply and settling tank chamber at the bottom of Constitution Hill in 1963 and 1973 to keep supplies clean and flowing.
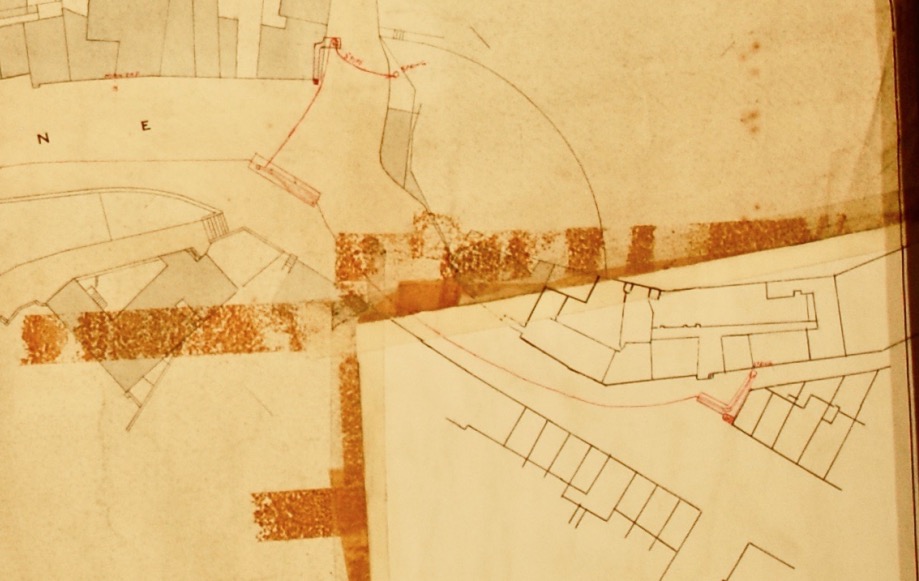 Red ballpoint pen and paper additions to “spare” 1887 plan, indicating settling tank chambers and spring water supply, bottom of Constitution Hill and Gorse Lane
Red ballpoint pen and paper additions to “spare” 1887 plan, indicating settling tank chambers and spring water supply, bottom of Constitution Hill and Gorse Lane
The 8 Staff were subject to a work study and shift patterns introduced. Staff development was a particular interest of his. Bert Foote, seen here on retirement as Assistant Baths Manager had started as a stoker at Jacob’s Wells Baths.
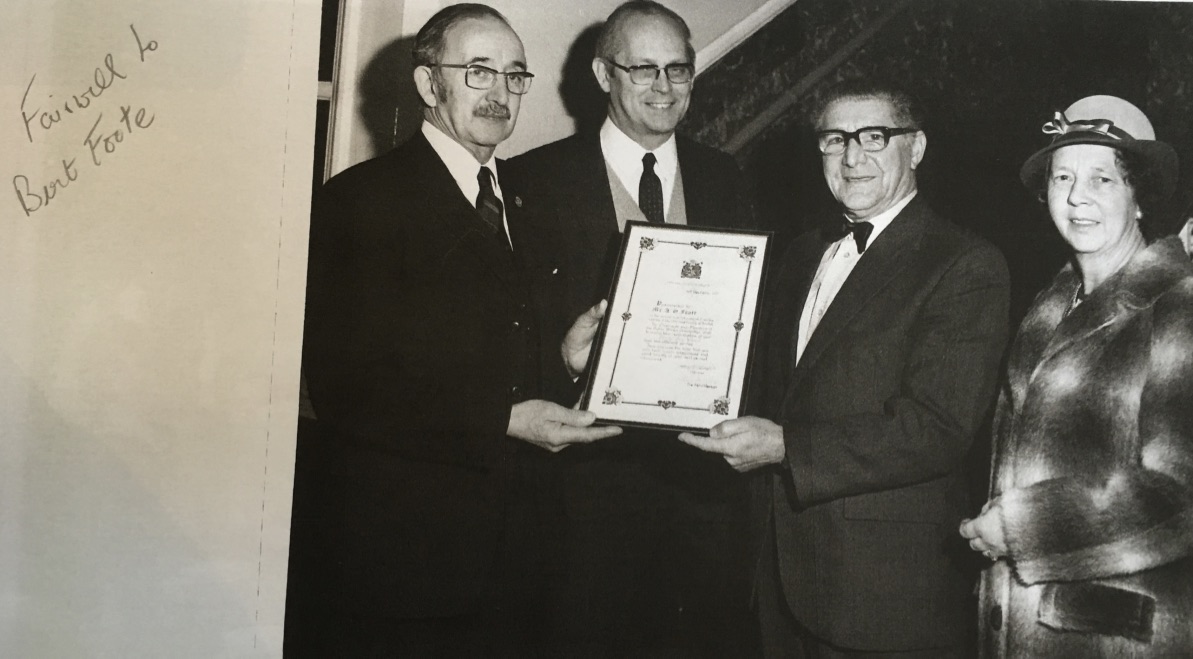
The stoker was joined by a visiting relief stoker, but in 1967 Tom Mogg produced a report on comparative costs of hand stoking, mechanical stoking, oil and gas firing of the boilers. He recommended converting the boilers to oil firing; different times indeed.
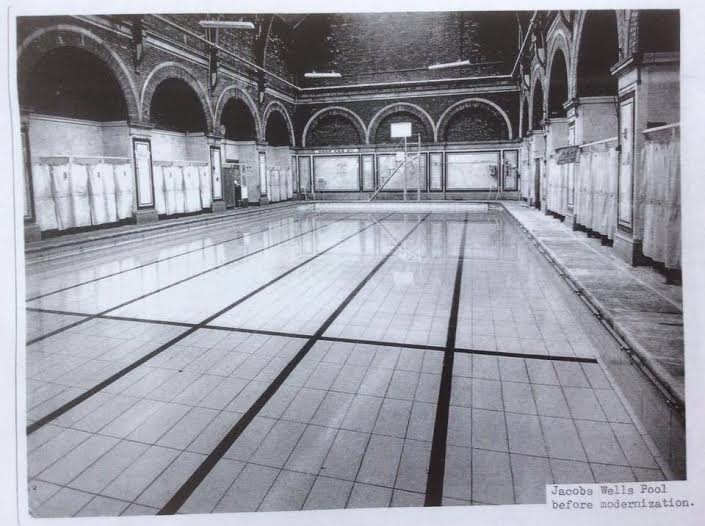
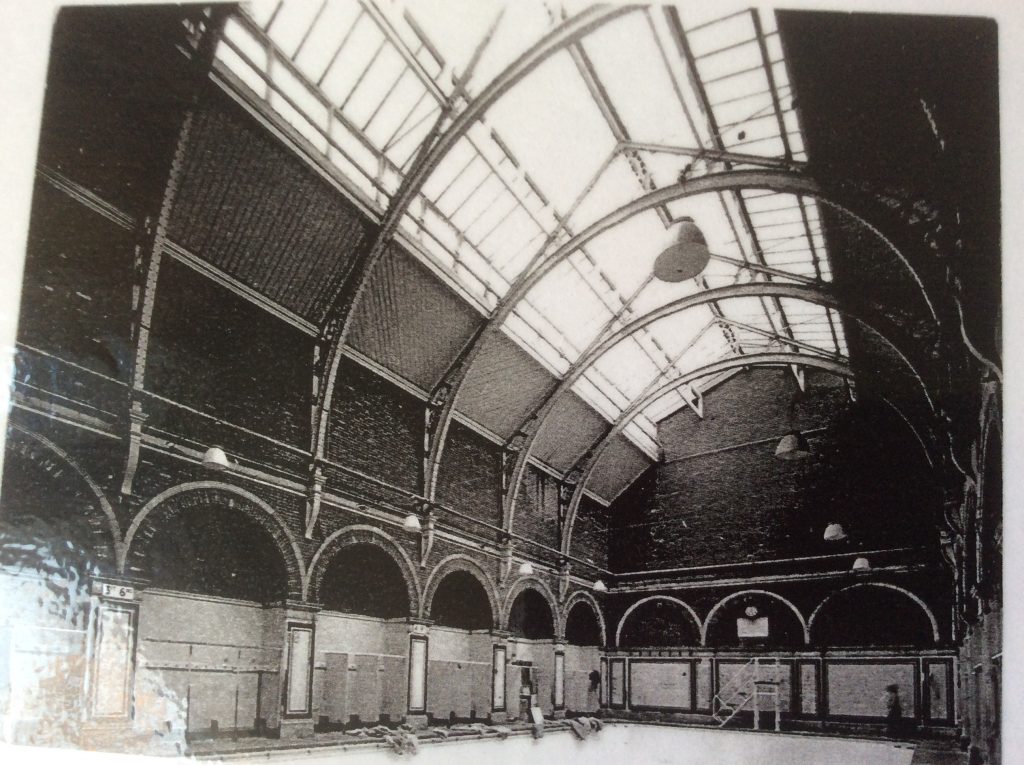
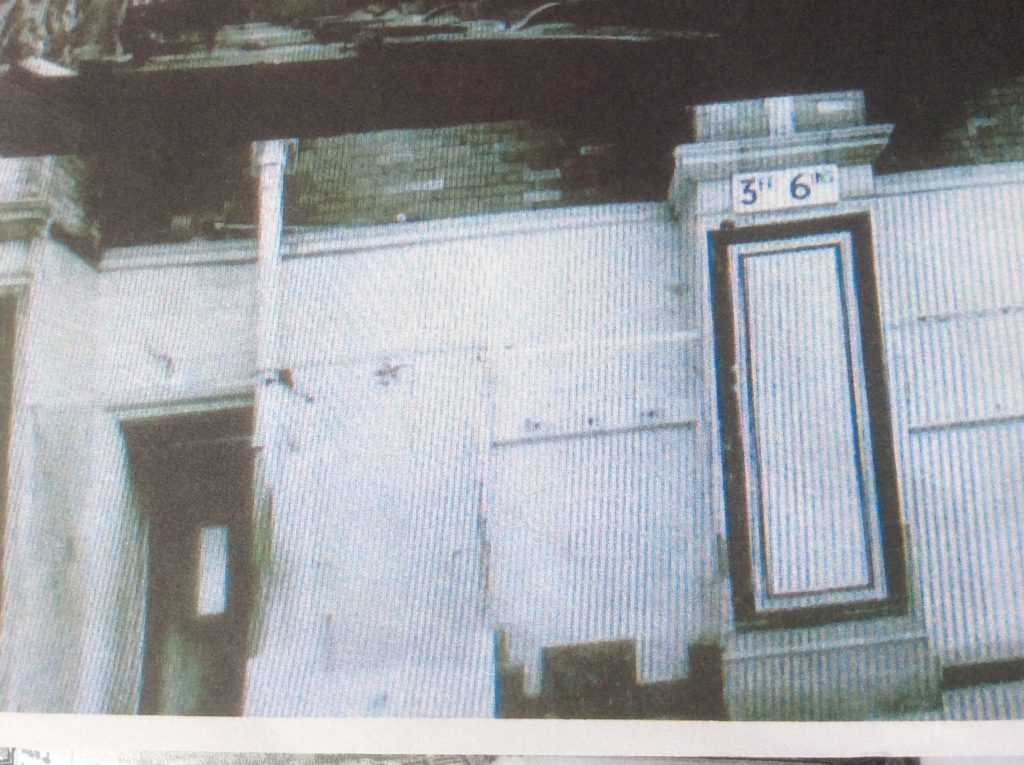 Before – Immediately pre 1965 modernisation photos courtesy of Marion Britton
Before – Immediately pre 1965 modernisation photos courtesy of Marion Britton
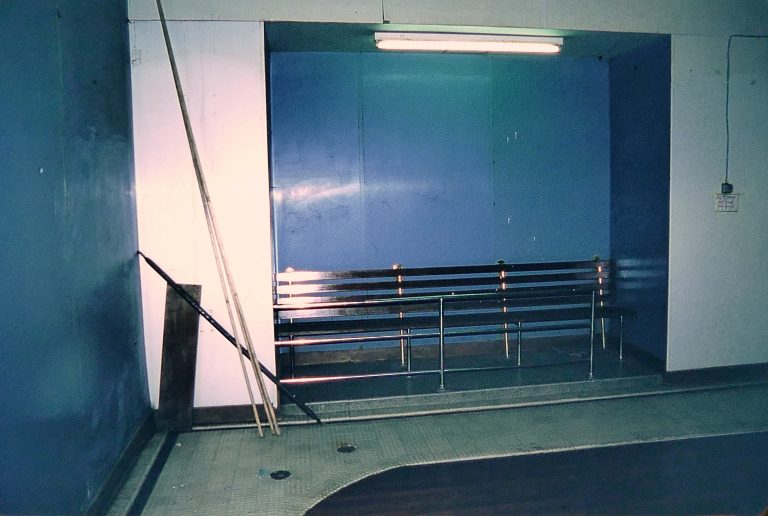 After—Spectator area adapted from three changing cubicles in the 1965 refurbishment, as seen in 1984 Bristol Dance Centre photographic Archives
After—Spectator area adapted from three changing cubicles in the 1965 refurbishment, as seen in 1984 Bristol Dance Centre photographic Archives
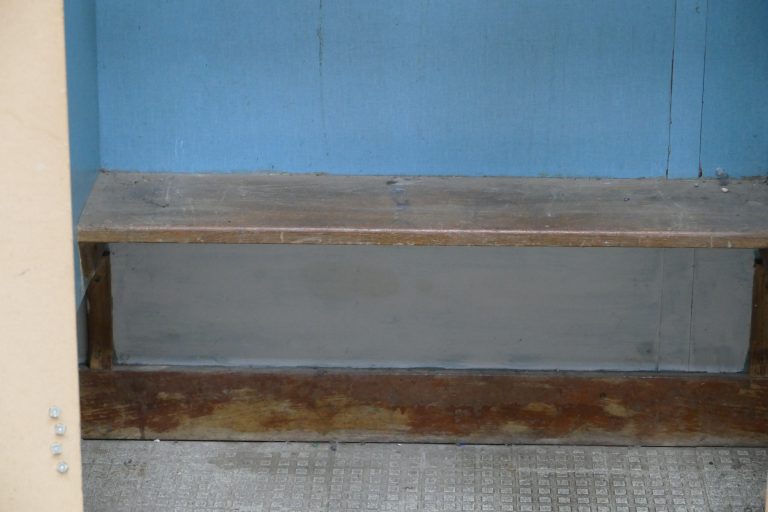 Single ‘modernised’ changing cubicle still visible in 2017, photo Mike Britton
Single ‘modernised’ changing cubicle still visible in 2017, photo Mike Britton
In 1965, not long before final closure, the swimming pool was refurbished with laminated wall cladding fixed on tanalised timber battens over the still existing tiled walls and semicircular arches and new non slip floor tiles fixed. A lower ceiling was fixed under the still existing two tier main ventilated lantern running East to West.
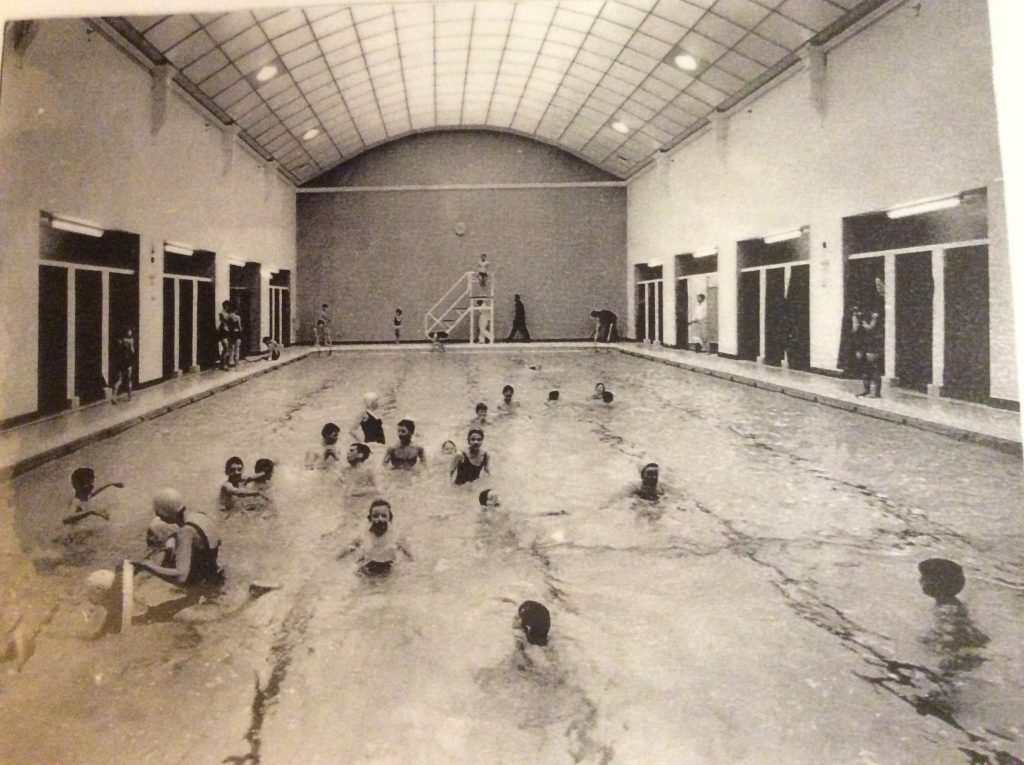
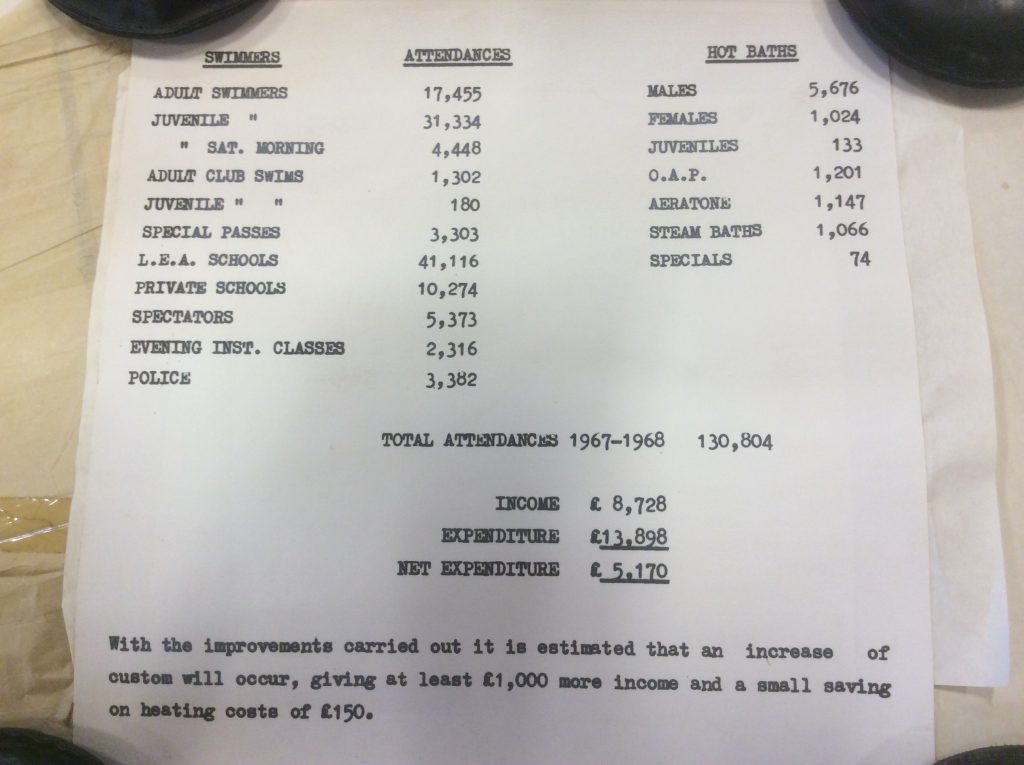 After–Photo courtesy of Marion Britton
After–Photo courtesy of Marion Britton
1970’s and closure
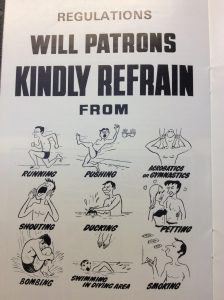 Instructions in the 1972 Bristol Corporation Baths Handbook
Instructions in the 1972 Bristol Corporation Baths Handbook
In 1973 Tom Mogg reviewed the Casson Report on Bristol City Docks which proposed indoor recreation facilities next to the SS Great Britain site. These would include a free form leisure bath, shelved beach, wave making machine, indoor solarium catering for 600 to 1,000 people under one roof, intended to generate sufficient income to offset running costs. (By this stage he was also supervising other indoor non swimming leisure facilities, plus towel washing for the hospitals…). The review stated within the next 5 years the Baths and Leisure committee would have to consider replacement of the Jacob’s Wells roofs and the decision that the Education Authority would move a number of schools from the pool when the Bishopsworth Pool was open did not help its viability. “The proposal in the Casson Report could therefore be considered in the light of the replacement of the Jacob’s Wells facilities”…”layout and restricted area make it extremely difficult to improve the situation up to modern standards any further”.
December 1976 brought a request from the new Open Spaces and Amenities Committee that the Baths Manager examine the four least used swimming baths to decide which one could be closed as a money saving exercise. Jacob’s Wells was chosen as the oldest, in need of regular roof repairs and current brickwork repairs to the boiler surrounds, plus repair to a leak in the deep end of the main pool. A recent fire safety inspection had said the baths also would eventually need another fire exit. “Under the circumstances, bearing in mind the low attendances and the accessibility of the nearest premises, the least inconvenience would be caused to the public by the closure of this premises…from 1st April 1977”
The hot baths remained open for another six months as a service to transport drivers who had parking facilities at Canons Marsh and consideration was given for an alternative use if the building, including subdividing the boiler house into an amenities area at first floor level, with a licensed bar and ancillary rooms on the ground floor. It was suggested that a modular gas fired boiler could be installed in a storage area and a Learners Pool could be incorporated in the main pool area. The Bristol Sports Association was asked to submit suggestions for use of the building, which was by now a listed building. The 1929 boilers and 1932 filter plant were sold for £600 scrap value. The baths never reopened. On 4 March 1977 the building was listed grade 2 by English Heritage. In 1981 the Bristol Dance Centre Project leased the baths and despite listing got rid of slipper baths which had been in regular use until late 1977 and were the original Victorian ones. Unfortunately no photos were taken first. They also sent slate from the baths to Bristol Zoo. An Article in the Western Daily Press, 21st June 1982 says ‘When Tricia Hulse took on the job of being administrator of Bristol Community Dance Centre, she didn’t realise she was going into the plumbing disposal business as well…”We’ve got everything going for us”she says, standing in the jumbled mess that was once the slipper baths.’
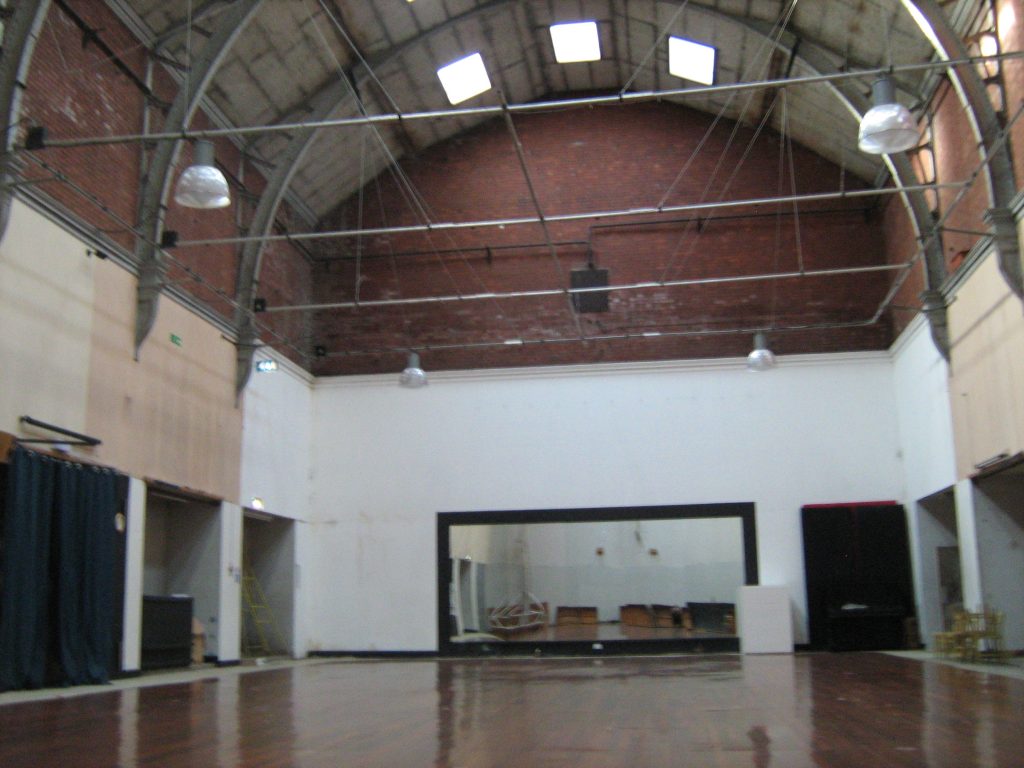 The swimming pool hall now–Photo Mike Britton
The swimming pool hall now–Photo Mike Britton
Bristol Community Dance Centre were granted a 30 year lease in 1981, rescuing and re-utilising a pre existing hardwood floor from Bristol South Baths, complete with a support structure of scaffolding trestles and springs. The sprung floor finishes flush with the tiled pool surround.
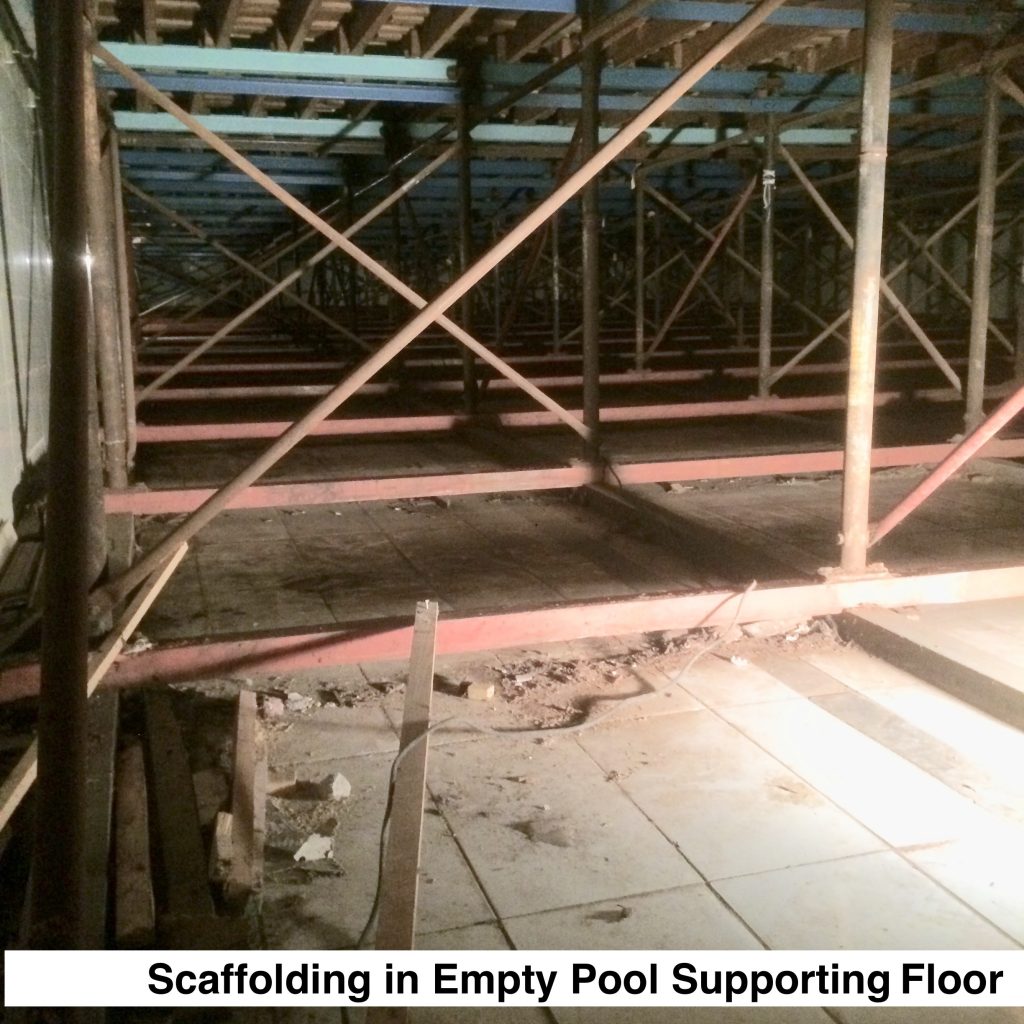
There was a major refurbishment by architect Peter Ware 1984-6, giving showers, changing rooms and a cafe in the North wing, while preserving most features that were still left.
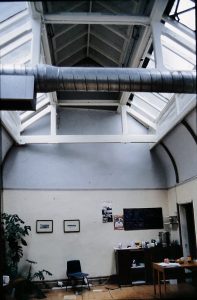
Mens first class baths area, converted in 1950′s into Mini Turkish, reconverted 1984 into cafe as seen in Bristol Community Dance archives and since 2016 used as our Hub Space
The South wing was remodelled more extensively. So physical activity continued in the space and its survival for 35 years was enabled until keys were handed back to Bristol City Council at the end of August 2016. Artspace Lifespace, the new temporary tenants, have continued to encourage regular dance use of this top class and very large sprung dance floor. Billy Elliot rehearsals took place recently.
Jacob’s Wells Community Hub opened up the building on 15th October 2016 for the first time for many years, to immediate neighbours and people of Bristol and elsewhere and ran guided tours, a memory swap, a small heritage display and chance to comment on what the local community, for whom it was built, want from the building. This was part of an initial feasibility study directed by Helen Bone from Vivid Regeneration and the results were discussed at Bristol City Hall on 28th February 2017 at an event hosted by the owners of the building, Bristol City Council.
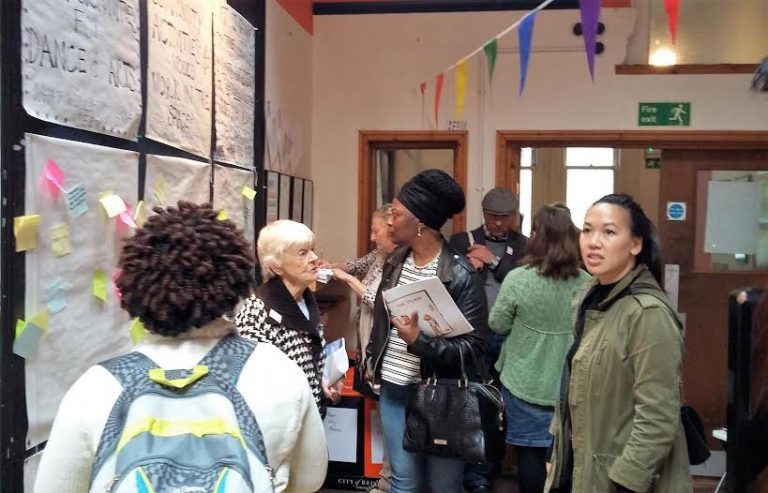 15 Oct 2016 Community Consultation Day. Photo Sally Silverman
15 Oct 2016 Community Consultation Day. Photo Sally Silverman
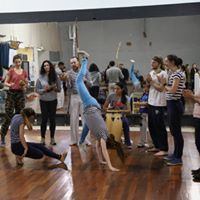 Dance demonstration in the swimming pool space, Arts Consultation Day: Baths social history display, Local History Consultation Day. Photos Sidika Petterson 2016
Dance demonstration in the swimming pool space, Arts Consultation Day: Baths social history display, Local History Consultation Day. Photos Sidika Petterson 2016
Architectural features still preserved
Original drawings for the building and its architectural and engineering features exist in the Bristol Archives and many of the features in them are still intact.
The men’s entrance doorway to swimming baths and warm baths is separate from the women’s entrance, although the ticket office dividing the two has been removed. There is another glazed ticket and general office still left with a well preserved room behind, complete with a safe.
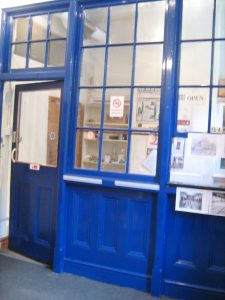
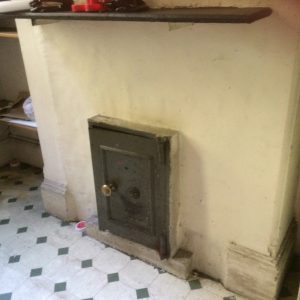 Photos Francis Harvey
Photos Francis Harvey
Numbers of features, such as slate floors,ventilated lanterns and mechanism, columns, trusses are still visible in the larger north (men’s) warm baths wing.
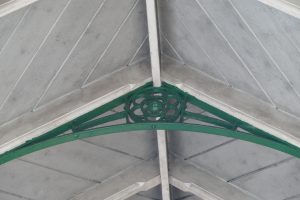 Mike Britton
Mike Britton
The smaller south (women’s) wing was marginally remodelled in 1984-6 to give disabled dance facilities, extending the women’s warm baths area into the towel washing room. An office was created in the space above this.
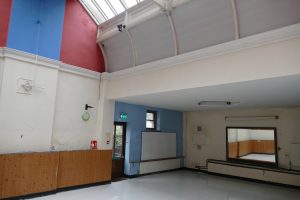 Mike Britton
Mike Britton
The boiler room exists in a raw state and although boilers were removed in 1979 for scrap, many features survive.
Chimney
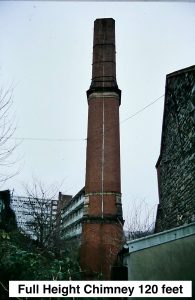 Photo Bristol Community Dance Centre Archives
Photo Bristol Community Dance Centre Archives
The chimney stack was 120 feet high, in a gap between two hillsides, Cliftonwood Slopes and Brandon Hill. Shortly after 2006 this was reduced in height to that illustrated , due to the worrying storms of the time, rubble put into the chimney and the top capped.
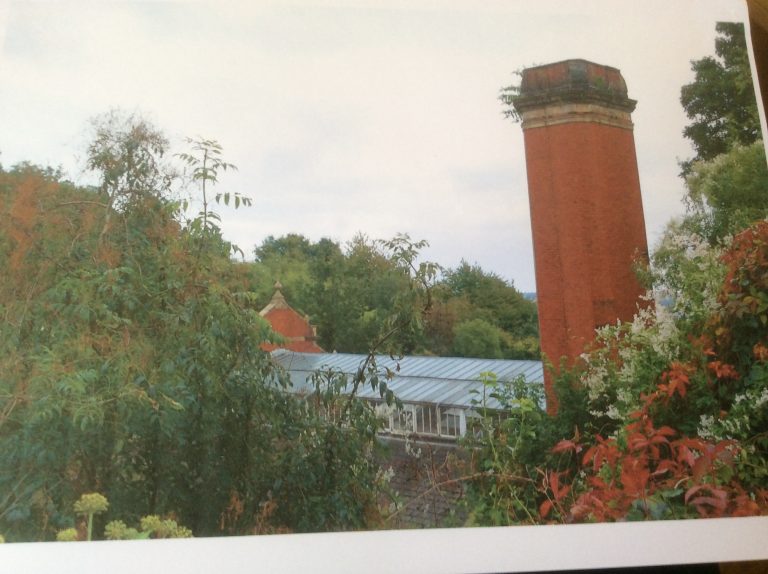 Photo Mike Britton
Photo Mike Britton
Fragile Roofs
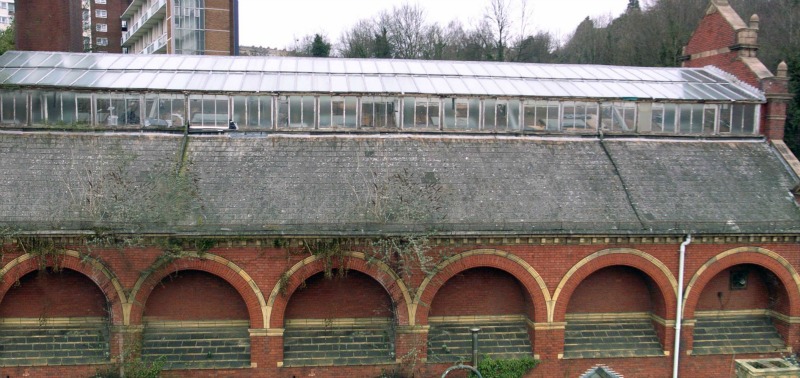 Main lantern roof from south - Mike Britton
Main lantern roof from south - Mike Britton
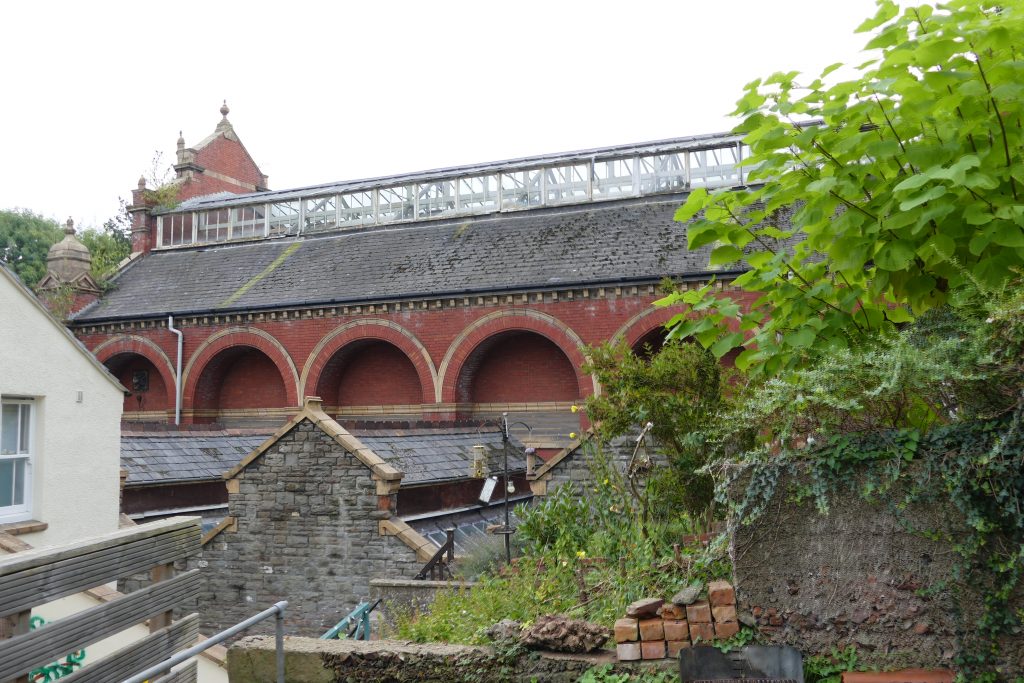 Arcaded top lit North Wing Roofs and main lantern roof - Mike Britton
Arcaded top lit North Wing Roofs and main lantern roof - Mike Britton
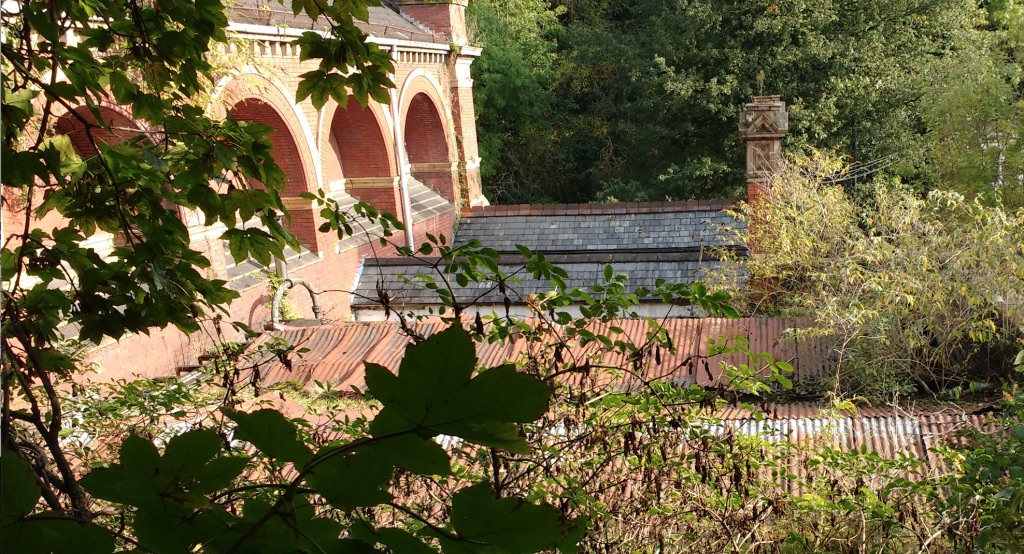 Boiler Room and Tank corrugated iron roof, South Wing slate roofs - John Crinion
Boiler Room and Tank corrugated iron roof, South Wing slate roofs - John Crinion
The roofs had always been high maintenance. Health and safety issues with carrying out repairs were not as high priority in the 1890’s as they are now. As can be seen from the photographs they are attractive and historic and a major source of light in the building but are in a fragile condition and there are a number of leaks in the glazed sections.
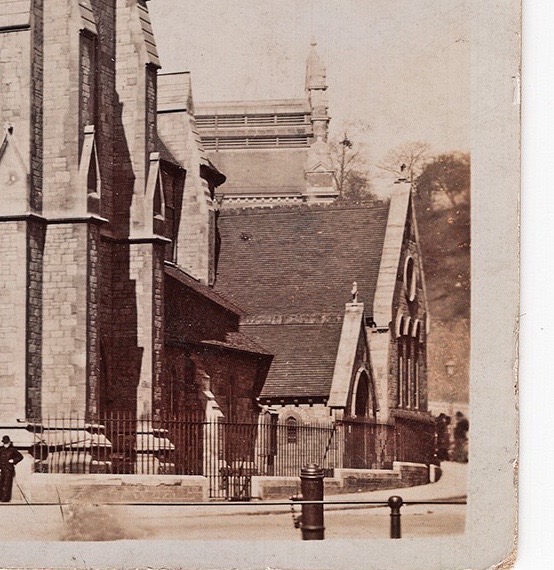 Postcard sent in 1904 showing original roof louvres above roof of St Peters Church Hall
Postcard sent in 1904 showing original roof louvres above roof of St Peters Church Hall
Using the building now
We at the Jacob’s Wells Community Hub have also been using the available spaces and keeping the building living and breathing, with the support of Artspace Lifespace and ultimately Bristol City Council. We have been campaigning for the future and doing all we can to stimulate interest and community involvement. All were welcomed to a heritage open afternoon on 3rd Dec 2016. John Parke, local historian, gave a short talk on the local springwater supply. He is a considerable expert on the local area. I have also gathered vivid childhood memories of the baths to share. The response to a post on Sat 11 Feb 2017 in the “Bristol- Then and Now” Facebook Group site, currently 76 comments mostly from people who remember using the baths, shows the strength of interest in Jacob’s Wells Baths.

The Baths were open as part of Bristol Open Doors Day 2017 for the first time on 9th September 2017.
In early 2017 Bristol City Council invited expressions of interest from not for profit organisations and social enterprises for a Community Asset Transfer proposal for the building. Details are on the council website: Jacobs Wells Baths: Community Asset Transfer
At 4th December 2017 the decision was announced by Councillor Asher Craig, that a Community Asset Transfer to the national charity Fusion Lifestyle is recommended. Fusion Lifesyle have already rescued a number of other historic swimming pools and they intend to create a smaller swimming pool in its original location, plus a community health and fitness facility and a range of flexible studio spaces suitable for dance related and group exercise activities. A community cafe is also promised opening out onto Jacobs Wells Road.
I would like to acknowledge Bristol Archives for all original plans and drawings and Baths Handbooks, Bristol Library for the Loxton print, Mike Britton, local historian, for his superb current photos and Marion Britton, former employee of Bristol baths and current local swimming baths historian, for historic photos of the interior of the baths. Thanks to John Parke for his original research. Thanks also to Alan Roberts for photos from Bristol Community Dance Centre Archive. Plus thanks for photos and video from Hub members John Crinion, Sally Silverman Francis Harvey, Sidika Petterson and for video sound to Stephen Goldsmith
Judy Goldsmith, 19th March 2018
Local resident Malcolm Hussey-Yeo shares with Judy his experience of using the Baths as a young boy:

References
A Bristol Archives - part of Bristol Museums Service
Baths Committee Minute Books M/BCC/BAT/1-12. 1847-1968
City Council Public Works Committee Minutes M/BCC/PUW1-6. 1968-74
Open Spaces and Amenities Committee M/BCC/PUW 1/7-10 1974-78
Reports of the Baths Manager 38059/1-5 1919-1978
Records of the Lady Haberfield Almshouses Trust 35717/A/1/(a)
Architectural drawings and plans YLP 36 (1) 2 rolls,
4018/1-3 (proposed improvements)
43295/1 Plan: section of Baths and Wash-Houses in Woodwell Lane n.d [1860’s]. (detail of Wash-House, offices, etc next to swimming bath. Not final design)
Bristol Urban Sanitary Authority Plans 2c, Alt Ref : 07711 07709 shows the aborted wash-house plan as above.
Miscellaneous papers relating to Bristol Swimming Baths in Bristol Archives
12782/1-2. Newspaper cuttings scrapbooks 1911-1931
12782/25-27. Bristol Corporation Baths Brochures. 25, 1933, 26, 1934, 27 1935.
12782/28 Bristol-A City of swimmers- talk by Colonel Woodcock 1930,s (was Chairman of Baths Committee, talks of “ every Scholar a swimmer”etc)
12782/29. History of Bristol Baths. James Kane. Manuscript, 1936. (Chief Superintendant 1896- c1918)
35510/Com/34/2/1 Swim and keep fit Introduction to Bristol Corporation Baths c1963 (brochure)
35510/Com/34/2/2 Bristol Baths Department official handbook. c1972. Brochure. (Copy also in Bristol Reference Library)
Spring and water supply
Julian Lea-Jones. Historical Account of the Area Known As Jacobs Wells, Clifton….BRO41252
Other Sources
Historic Photos of Baths - Marion Britton
Current photos - Mike Britton
Western Daily Press
Bristol Mercury
Bristol Observer
Loxton Historic Illustrations x 2 - Bristol Library
Know Your Place website, Bristol City Council for location information
Jacobs Wells Baths and Dance Centre pamphlet – John Parke Oct 2016
Includes some quotes from Minutes as above, plus Western Daily Press, 1877-1950
Bristol Past Revisited with the Temple Local History Group, 3rd edition, ed. Julian Lea Jones, 1990
Where the Fat Black Canons Dined - a history of Bristol Cathedral School - pub Bristol Cathedral School 1992
Childhood Memories of Jacobs Wells Baths - pamphlet of personal memories - compiled Judy Goldsmith, Jan 2018
( + in progress)
Conservation Management Plan: Bristol Dance Centre at Jacob’s Wells Bath – Donald Insall Associates. Research by Andrew Foyle: Feb/Mar 2015 . Available on Planning Applications website, Bristol City Council.